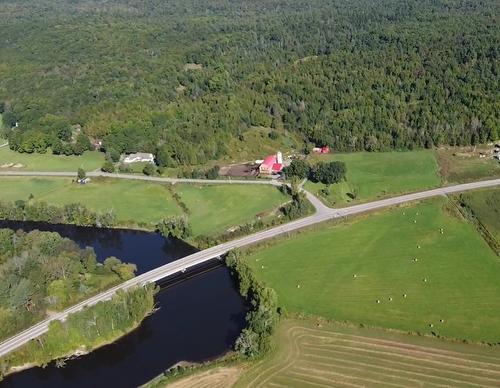Property Information:
Beautiful 72 acre multi-project farm on a strategic location. There is a large ancestral house which has benefited from several improvements such as the roof, central heat pump, air exchanger, bathroom and more. A 40x80 (2018) cedar-clad barn with a huge hayloft. A cedar grove, 1 garage, an enclosure, several acres of arable land, a cedar henhouse as well as a maple grove and its old sugar shack just waiting to come back to life. A multitude of possibilities available to you on a dream location bordered by the river and overlooking the mountains!
We invite you to watch the drone videos in the appropriate tab.
According to the authorized uses, it would be possible to: To be validated with the municipality according to your project
- Outdoor counter for farm products.
- Production of dressage and horse training
- Forestry and silviculture production
- Servant production related to agriculture and livestock
- Livestock production and sale of animals
- Accommodation business
- Outdoor recreation business
- Heavy arterial trade
- Crop production
Total 72 acres including 20 acres drained
A lot of ceders and maple trees
Renovations:
Cedar clad chicken coop
Roofing of the house 2022
Electricity and heating of the house 2023
Interior floors of the house 2023
Central Heat Pump 2023
Air exchanger 2023
Balcony x 2 of the barn 2023
Access fence for the house and the courtyard Steel fence. 2023
Roof for semi-detached steel garages 2023
Appendix to the garage for wood, sheet metal and concrete 2023
Insulation of the attic and walls of the house in 2020 by former owner
Electrical panel 200 amp 2023
This sale is made without legal guarantee of quality, at the buyer's own risk. Concerning the sugar shack and all equipment only.
Note that there is a PIIA on certain projects.
Note: The tenant is interested in selling his equipment and animals.
Note: If there are taxes applicable to the transaction, they will be the responsibility of the buyer. The applicable GST-TVQ amount must be verified by the buyer before the act of sale.
EXTRACT FROM THE ACT OF SALE: With regard to the part of the immovable covered by acquired rights under sections 101 and 103 of the Law, the buyer acknowledges that if the immovable is left under plant cover for more than one year, there will be loss of acquired rights attached thereto under section 102 of the Act.
Inclusions: Sold as is except for the exclusions: Among other things The equipment on site at the maple grove (Operation to be verified by the buyer) Heating in the barn. Manure conveyor.
Exclusions : Energizer of the fencing system. Personal effects of the tenant. Tenant's machinery and equipment. Dishwasher Wood stove
Building Features:
-
Basement:
Low (less than 6 feet), Crawl space
-
Bathroom:
Separate shower
-
Driveway:
Unpaved
-
Fireplace-Stove:
Wood stove
-
Foundation:
Concrete slab on ground, Stone
-
Garage:
Attached, Single width
-
Kitchen Cabinets:
Melamine
-
Lot:
Wooded, Cropland
-
Parking:
Driveway, Garage
-
Property or unit amenity:
Central air conditioning, Air exchange system, Central heat pump
-
Roofing:
Asphalt shingles
-
Siding:
Aluminum
-
Size:
13.11 x 11.57 METRE
-
Topography:
Sloped, Flat
-
Window Type:
Sliding, Casement
-
Windows:
Wood, PVC
-
Heating System:
Forced air, Electric baseboard units
-
Heating Energy:
Wood, Electricity
-
Water Supply:
Artesian well
-
Sewage System:
Disposal field, Septic tank



















































































































