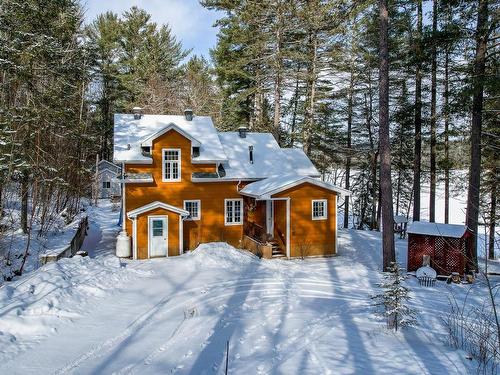Property Information:
Discover this beautiful house on the edge of Lake Lefebvre (Navigable), located just minutes from Grand Lac-Du-Cerf (navigable). With its cathedral ceilings, the possibility of short-term rentals (Airbnb), and a garage, it offers comfort and convenience. Imagine spectacular sunrises from the terrace. Experience moments of absolute relaxation exploring the peaceful waters of the lake by kayak or enjoying fishing. You can also immerse yourself in the surrounding natural beauty by exploring nearby hiking trails. Click on the detailed listing for more information.
Upon arrival at this lakeside retreat, you'll be greeted by a bright and airy space. The fully equipped and functional kitchen is an ideal spot for whipping up delicious meals with modern appliances and spacious countertops. It seamlessly transitions into the dining area, offering a smooth flow between living spaces.
The adjacent veranda provides a peaceful haven with stunning views of Lake Lefebvre. Picture yourself enjoying breakfast while basking in the gentle sunlight that illuminates the shimmering waters. The living room, complete with a propane stove for cooler evenings, is a cozy and welcoming space perfect for relaxing with family or friends.
A comfortable bedroom and full bathroom complete this floor, offering additional convenience. With cathedral ceilings and an open-concept layout, this space exudes warmth and comfort, ideal for creating unforgettable memories.
Upstairs, an impressive master suite awaits. This spacious master bedroom offers a luxurious retreat with a bathtub and private ensuite. Revel in the comfort and privacy of this elegant sanctuary, where you can unwind after a busy day.
Outside, you'll find a spacious garage with a carport to protect your vehicles from the elements. Lake Lefebvre beckons as your playground, where you can explore its crystal-clear waters by kayak or boat, or simply relax on the dock while admiring the spectacular landscape.
A charming guest house also awaits, offering its own living space with a kitchen, perfect for hosting guests or providing a peaceful retreat. This guest house serves as a perfect extension of the main residence.
Stairs gently lead you down to the dock, where you can spend sunny days fishing, swimming, or simply enjoying the tranquility of the lake. With breathtaking lake views and no neighbors on the other side, this property offers unparalleled privacy and serenity.
Over time, this home has undergone several renovations, ensuring its impeccable condition and modern appeal. Updates have been made to ensure optimal comfort and contemporary aesthetics, making this residence a luxurious lakeside oasis.
Inclusions: Propane stove, Central Vacuum and its accessories, Dock.
Building Features:
-
Style:
Detached
-
Basement:
Crawl space
-
Carport:
Detached
-
Distinctive Features:
Resort/Cottage
-
Driveway:
Unpaved
-
Fireplace-Stove:
Gas stove
-
Foundation:
Poured concrete
-
Garage:
Detached, Single width
-
Kitchen Cabinets:
Wood
-
Lot:
Wooded, Landscaped
-
Parking:
Carport, Driveway, Garage
-
Proximity:
Park, Cross-country skiing
-
Rented Equipment (monthly):
Propane tank
-
Roofing:
Asphalt shingles
-
Siding:
Pressed fibre
-
Topography:
Sloped, Flat
-
View:
View of the water, View of the mountain
-
Water (access):
Waterfront, Navigable
-
Window Type:
Sliding, Casement
-
Windows:
PVC
-
Heating System:
Convection baseboards, Electric baseboard units
-
Heating Energy:
Electricity, Propane
-
Water Supply:
Artesian well
-
Sewage System:
Disposal field, Septic tank

















































































































