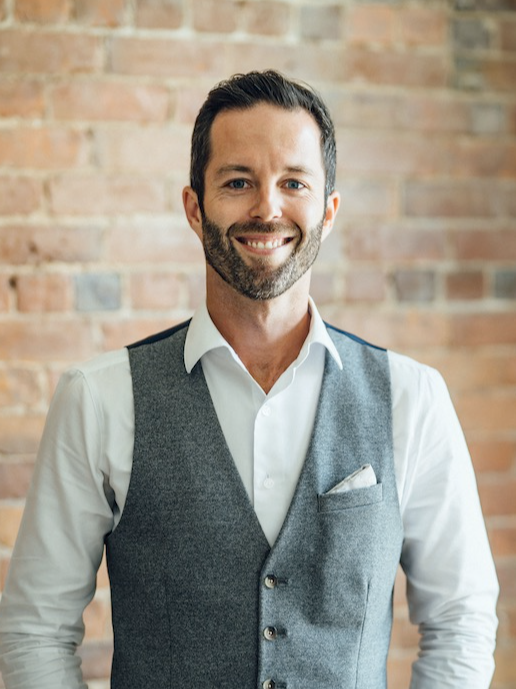Property Information:
Turnkey property, perfect for a family life. The open-plan first floor creates a welcoming space, ideal for entertaining family and friends. Enjoy the abundant natural light that floods every room. This property offers 3 bedrooms, a completely renovated kitchen, new roof and windows, and a fully finished basement, perfect for a family room. Outside, a beautiful fenced backyard awaits you, bathed in sunlight, creating the ideal spot for relaxing family moments.
Charming turnkey three-bedroom single-storey house located in a beautiful family neighborhood.
The kitchen, completely renovated in 2022, presents itself as a luminous jewel with its white kitchen cabinets and numerous smart storage spaces.
A transformation that combines modern functionality with sleek aesthetics, creating a space conducive to culinary creativity.The dining room, adorned with a faux stone wall, adds a unique decorative accent, bringing a touch of elegance to the space.
Adjacent to the dining room is a large living room with beautiful hardwood floors. Abundant windows on the first floor flood the spaces with natural light, creating an inviting atmosphere from the very first glance. Outside, a fenced-in courtyard provides a private, secure space.
The property's impeccable upkeep bears witness to several renovations over the years.The years 2019 and 2022 marked significant milestones in the evolution of this home. The roof and rear balcony were completely renovated in 2019, ensuring the solidity and durability of the structure. In 2022, the doors and windows were replaced, and a complete renovation of the kitchen was undertaken. In 2022, a refurbishment of the paver steps on the façade, creating a welcoming exterior aesthetic.
The home's prime location puts it close to schools and daycare centres, making daily life easier for families.
Surrounding parks, such as the Parc Charles Yelle and the Parc de l'arrondissement, provide green spaces for relaxation and outdoor activities.
Proximity to boulevard Taschereau and the A15 makes getting around easy, offering convenient access to a variety of services and amenities.An exceptional opportunity for those seeking a home where quality of life rhymes with elegance.
Building Features:
-
Style:
Detached
-
Basement:
6 feet and more, Finished basement
-
Bathroom:
Separate shower
-
Driveway:
Asphalt
-
Foundation:
Poured concrete
-
Parking:
Driveway
-
Proximity:
Highway, Daycare centre, Park, Bicycle path, Elementary school, High school, Public transportation
-
Roofing:
Asphalt shingles
-
Size:
6.1 x 8.54 METRE
-
Washer/Dryer (installation):
Bathroom, Powder room
-
Heating System:
Electric baseboard units
-
Heating Energy:
Electricity
-
Water Supply:
Municipality
-
Sewage System:
Municipality

