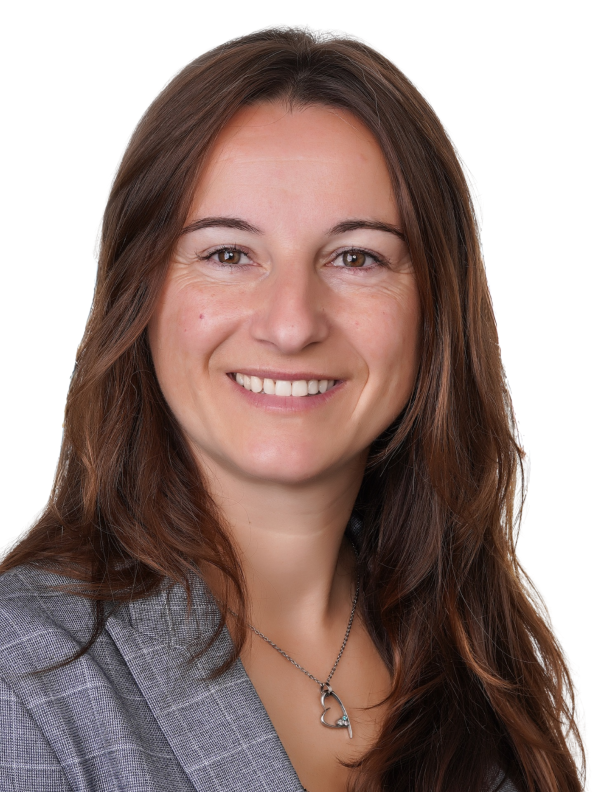Property Information:
Lakeside cottage perched on the shores of Lake Manitou, offering such proximity to the water that it creates the sensation of diving straight from the balcony into the pristine, crystal-clear depths below. This charming 3-season retreat is perfectly sized for an active family seeking to immerse themselves in the breathtaking natural surroundings and serene tranquility of the lake. Built in 1961 and 1995. In 1995, all the back bedrooms were added, the former master bedroom became the dining room, all electrics were changed, new roof, the size was roughly doubled.
At the heart of the splendid Laurentian region, nestled between the majestic mountains and the sparkling shores of Lake Manitou, lies the charming 40 Barker. It's a place where nature reigns supreme, offering a haven of peace and serenity for those seeking to escape the hustle and bustle of everyday life.
Here, the seasons unfold with breathtaking beauty. In the summer, Lake Manitou calls its residents to plunge into its crystal-clear waters to refresh and relax. Outdoor enthusiasts can also explore the wooded trails surrounding the lake, offering breathtaking views of the surrounding area.
Autumn brings an explosion of colors as the leaves of the trees adorn themselves with warm and vibrant hues. In winter, Ivry-sur-le-Lac transforms into a snowy paradise, offering a multitude of winter activities. Whether it's alpine skiing on the nearby slopes, snowshoeing through the snowy woods, or simply snuggling up by a fireplace with a cup of hot chocolate, there's something for everyone.
In spring, as nature slowly awakens from its winter slumber, Ivry-sur-le-Lac is reborn with renewed energy.
But beyond its natural beauty, Ivry-sur-le-Lac is also a place steeped in history and culture.
Inclusions: All furniture except for particular pieces mentioned in Section 4.5, household Linen: towels, sheets, bed coverings, pillows, pillow covers etc., sleeping bags, blankets, electronics, lamps except for particular items mentioned in Section 4.5, kitchen--Contents of the cupboards and drawers with exceptions mentioned in section 4.5.
Exclusions : Red canoe in basement, artwork on walls, sitting on shelves and otherwise displayed or stored. Good Cheer antique wood-burning stove in dining-room, blue rug in dining-room, Dough box in living-room, Wooden Milking stool, selected kitchen items including Dansk salad servers, George Jensen stainless steel flatware, ceramic and pyrex cooking dishes, assortment of smoking pipes and memorabilia in the middle bedroom, eskimo carving on mantelpiece, CDs, British history books including works by Church
Building Features:
-
Style:
Detached
-
Basement:
6 feet and more, Outdoor entrance, Unfinished, Crawl space
-
Driveway:
Double width or more
-
Fireplace-Stove:
Wood fireplace
-
Foundation:
Poured concrete, Concrete blocks
-
Lot:
Wooded
-
Parking:
Driveway
-
Roofing:
Sheet metal
-
Topography:
Sloped, Flat
-
View:
View of the water, View of the mountain, Panoramic
-
Water (access):
Waterfront
-
Heating System:
Electric baseboard units
-
Water Supply:
Artesian well
-
Sewage System:
Disposal field, Septic tank


