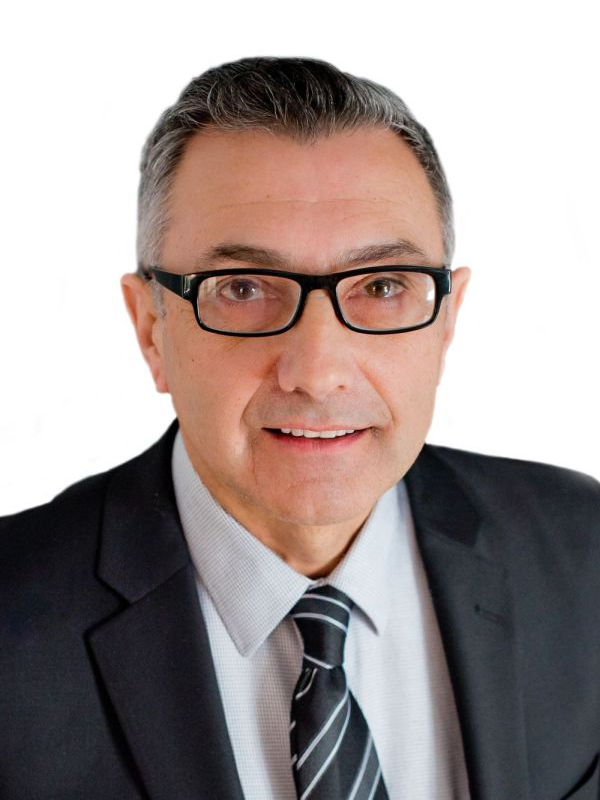
Status:
Condo In Gatineau (Hull), Quebec
2
Bedrooms
2
Baths
-
$1,315
Maintenance Fees
2305-199 Rue Laurier, Gatineau (Hull), QC, J8X 0C3
- 2 bedrooms
- 2 baths
Property Information:
WOW! VIU2 luxury condo. Corner unit on the 23rd floor, south/east side, 1512sf. Professional decoration, 2 bedrooms, 2 full bathrooms, kitchen with quartz countertops, extraordinary view of the river, the city of Ottawa and the parliament. Wine cellar, ceramic floors, electric fireplace in the living room, 10 foot high ceilings for a feeling of freedom, central air conditioning, large corner balcony, top quality finishes and ultra modern design; Interior designers and architects designed these condos with the latest industry trends in mind. Including 2 indoor parking spaces.
* Stove (Fisher Paykel)
* Fridge (Fisher Paykel
* Dishwasher (2 drawers) (Fisher Paykel)
* Washer/dryer (LG)
* 85" TV (Samsung) + system (4 controls)
* Refrigerator -Chamber (LG)
* Standing freezer -chamber (LG)
* 4 stool 26 in (Amisco)
* Counter cabinet: Quartz (Cambria)
* Full floor: Full body commercial grade porcelain
* Living room wall (TV) porcelain
* Bathroom and ceramic shower
* Eletrical shelter
* Fixture -made to measure (Lampiste)
* Electric blind -Total 11 blinds and 9 motors (Somfy Electric)
* 8 ft high interior door with glass (grey smoked satin glass)
* 2 Italian showers with special glass 10MM claruista, tempered starphire
* Bathroom; Neptune bath, toilet (TOTO)
* Cellar 18 x 60 12MM glass (tempered staphire), 2 doors, bKoolr magnum engine, storage (vintage)
* Kitchen set 6 chairs + round table (Olivia Tridente)
* Sofa (Almalfi) 75 in + 2 chairs (Luka)
Commodities:
- Exclusive panorama; A breathtaking view of the horizon whatever the orientation of your balcony;
- State-of-the-art soundproofing; Quality materials to better preserve your privacy and tranquility
of mind;
- Large windows to promote natural light; Windows so big they light up the whole room
pure light;
- High-end security system with more than 100 cameras; State-of-the-art technology, because your safety is at the heart
of our priorities.
- Sports hall (gym). Train whenever you want;
- Terrace. Take advantage of the good weather and receive your loved ones on the 19th floor terrace;
- Other amenities include: outdoor swimming pool, sauna, yoga room, conference room, hotel suite for your
guests.
Inclusions: Everything that is in the condo. (See addenda)
Exclusions : Wine in the cellar, 3 trinkets (musicians statues), 2 bedside tables in the master bedroom.
Building Features:
- Style: Apartment
- Driveway: Asphalt
- Parking: Garage
- Pool: Inground
- Property or unit amenity: Central vacuum cleaner system installation, Central air conditioning, Air exchange system, Sprinklers, Intercom, Electric garage door opener, Alarm system
- Proximity: Highway, Daycare centre, Golf, Hospital, Park, Bicycle path, Elementary school, High school, Public transportation, University
- Siding: Aluminum
- Topography: Flat
- View: View of the water, Panoramic, View of the city
- Window Type: Sliding, French door
- Windows: Aluminum
- Heating System: Forced air
- Heating Energy: Electricity
- Water Supply: Municipality
- Sewage System: Municipality
Taxes:
- Municipal Tax: $0
- School Tax: $0
- Annual Tax Amount: $0
Property Assessment:
- Lot Assessment: $86,200
- Total Assessment: $86,200
Property Features:
- Bedrooms: 2
- Bathrooms: 2
- Built in: 2022
- Floor Space (approx): 1512.0 Square Feet
- Lot Depth: 61.3 Metre
- Lot Frontage: 0.84 Metre
- Lot Size: 51.49 Square Metres
- Zoning: RESI
- No. of Parking Spaces: 2
Rooms:
- Foyer Other level 1.55 m x 2.72 m 5.1 ft x 8.11 ft Flooring: Other
- Kitchen Other level 4.62 m x 3.96 m 15.2 ft x 13.0 ft Flooring: Other
- Dining Other level 3.96 m x 3.96 m 13.0 ft x 13.0 ft Flooring: Other
- Living Other level 3.30 m x 3.96 m 10.10 ft x 13.0 ft Flooring: Other
- Bedroom Other level 3.99 m x 3.17 m 13.1 ft x 10.5 ft Flooring: Other
- Bedroom Other level 4.39 m x 3.76 m 14.5 ft x 12.4 ft Flooring: Other
- Bathroom Other level 3.63 m x 2.62 m 11.11 ft x 8.7 ft Flooring: Other
- Bathroom Other level 1.52 m x 2.62 m 5.0 ft x 8.7 ft Flooring: Other
- Storage Other level 1.52 m x 2.62 m 5.0 ft x 8.7 ft Flooring: Other
- Laundry Other level 2.13 m x 2.62 m 7.0 ft x 8.7 ft Flooring: Other
Convert Measurement to:
Courtesy of: Royal LePage Vallée De L'Outaouais
Data provided by: Centris - 600 Ch Du Golf, Ile -Des -Soeurs, Quebec H3E 1A8
All information displayed is believed to be accurate but is not guaranteed and should be independently verified. No warranties or representations are made of any kind. Copyright© 2021 All Rights Reserved.
Demographic Information of 2305-199 Rue Laurier, Gatineau (Hull), QC, J8X 0C3
Life Stage
Midlife FamiliesEmployment Type
Service Sector/White CollarAverage Household Income
$103,899.96Average Number of Children
1.67Household Population
Household Structure
Age of Population
Education
Education Level
No certificate/diploma/degree
20.94 %High school certificate or equivalent
23.4 %Apprenticeship trade certificate/diploma
6.18 %College/non-university certificate
12.61 %University certificate (below bachelor)
2.44 %University Degree
34.42 %Commuter
Travel To Work
By Car
52.76 %By Public Transit
20.54 %By Walking
12.81 %By Bicycle
2.45 %By Other Methods
11.44 %Cultural Diversity
Knowledge of Official Language
Mother Tongue
Building Information
Building Type
Apartments (Low and High Rise)
66.43 %Houses
33.57 %Own Vs. Rent
Location of 2305-199 Rue Laurier, Gatineau (Hull), QC, J8X 0C3
Create an account to:
- See sold listings where available
- Save your favourite listings
- Save your searches
- Rate listings
- Get updates
Create Account
Complete Account Verification
Please paste verification code that was emailed to {{ email }} in the box below to complete your account verification
