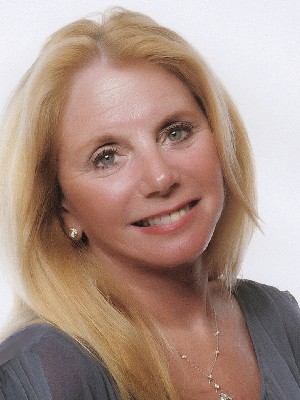
Status:
House In Lakeroad, Dollard-Des Ormeaux, Quebec
4+1
Bedrooms
3+1
Baths
-
571.80 Square Metres
Lot Size
Ask about this property
Courtier immobilier résidentiel et commercial
Royal LePage Village
, Real Estate Agency*
Contact agent
Chartered Real Estate Broker
Royal LePage Village
, Real Estate Agency*
Contact agent
Advertising


