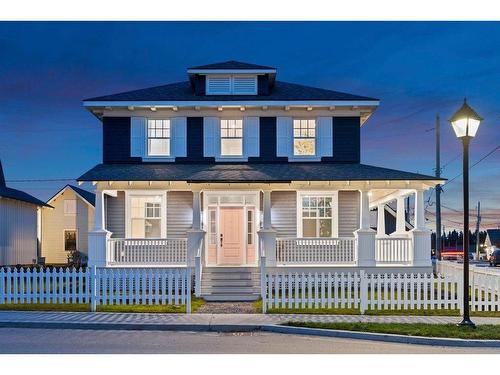
Status:
House In Chelsea, Quebec
4+1
Bedrooms
3+1
Baths
-
5967.51 Square Feet
Lot Size
Ask about this property
Real Estate Broker
Royal LePage Vallée De L'Outaouais
, Real Estate Agency*
Ask about this property
Courtier immobilier résidentiel
Royal LePage Vallée De L'Outaouais
, Real Estate Agency*
Mobile:819.744.0400
Ask about this property
Advertising

