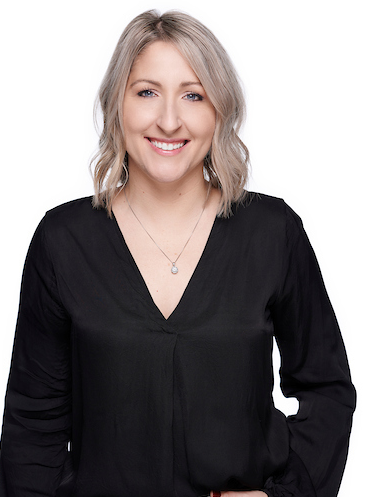Property Information:
This three-storey property is located in a sought-after residential neighborhood, offering magnificent views of Bromont's ski slopes. Recently renovated with taste and a choice of high-end materials, the style blends both warm and contemporary comfort. The house has five bedrooms, four of which are on the upper floor, offering ample space to accommodate a family or guests. Thanks to its ski-in & ski-out location, this property has easy and convenient access to the ski slopes, making it an ideal living space for outdoor enthusiasts.
As soon as you enter, you'll be seduced by the first floor, featuring a spacious kitchen. With a large central island, quartz countertops and plenty of cabinet space, the style is both practical and refined. A walk-in pantry provides additional storage space for easy organization of groceries.
The open floor plan creates a bright, welcoming space, with a wood-burning fireplace at the heart of the home, adding a warm ambience. Plus, a convenient powder room on this floor adds an extra touch of convenience.
From the living room, direct access leads to the spa and outdoor terrace, where you can relax while admiring the breathtaking mountain views. This configuration offers the perfect setting for relaxing after a day on the slopes or simply enjoying the picturesque scenery all year long.
The upper floor has four bedrooms, two of which offer mountain views. A full bathroom with bathtub and separate shower is also available, ensuring comfort and convenience.
The garden-level basement offers versatile space to accommodate your guests and meet a variety of needs. Featuring a practical mudroom to prepare your outings by organizing your equipment, it also offers a separate bedroom with en-suite bathroom.
Also, a spacious family room can easily be converted into an additional bedroom if required. This floor configuration creates a welcoming and functional environment, offering flexibility of use as required.
- 5 bedrooms with possibility of 6.
- 2 full bathrooms and one powder room
- Wood-burning fireplace
- Central heat pump
- Heated floors (kitchen, bathrooms, powder room and pantry)
- Hot tub
- Fully renovated kitchen and bathrooms
- Ski-in & Ski-out. Between Mont Soleil and the Cowansville trail.
- The house is within walking distance of the main ski mountain chalet.
- 2 entrances to the ski slopes close to the house (see photos and plan).
Square feet of living space include garden-level basement.
Inclusions: All furniture, fridge, stove, dishwasher, microwave, washer-dryer, blinds, poles and curtains, spa, shed, dehumidifier, patio furniture and chairs, firewood, bathroom mirrors, televisions, two wine fridges in pantry.
Exclusions : The wooden work desk next to the fireplace, crockery, small appliances (coffee maker, toaster, kettle...), frames and paintings on the walls, personal effects, certain decorative objects.
Building Features:
-
Style:
Detached
-
Basement:
Garden level, Outdoor entrance, Finished basement
-
Bathroom:
Separate shower
-
Distinctive Features:
ski-in, ski-out
-
Driveway:
Asphalt
-
Fireplace-Stove:
Wood fireplace
-
Foundation:
Poured concrete
-
Lot:
Wooded, Landscaped
-
Parking:
Driveway
-
Property or unit amenity:
Central vacuum cleaner system installation, SPA, Air exchange system, Outside storage, Central heat pump
-
Proximity:
Highway, Daycare centre, Golf, Hospital, Park, Bicycle path, Elementary school, Alpine skiing, High school, Cross-country skiing, Public transportation
-
Roofing:
Asphalt shingles
-
Siding:
Maibec, Concrete stone
-
Size:
9.79 x 7.58 METRE
-
Topography:
Sloped, Flat
-
View:
Ski Bromont, View of the mountain
-
Window Type:
Casement
-
Windows:
PVC
-
Heating System:
Forced air, Radiant
-
Heating Energy:
Wood, Electricity
-
Water Supply:
Municipality
-
Sewage System:
Municipality



