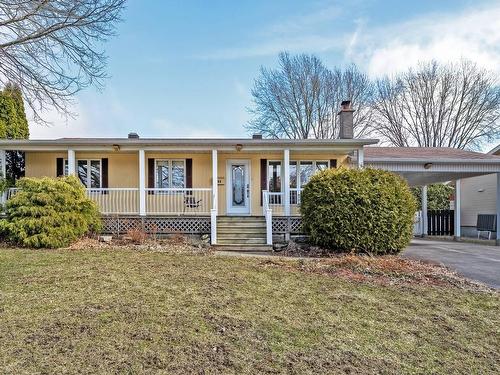Property Information:
Welcome to 409 Pigeon Street, located in a peaceful and family-friendly neighborhood. This charming property, featuring four bedrooms, three of which are on the ground floor, will enchant you from your first visit. The spacious open-concept space in the basement offers numerous possibilities for future owners. It also benefits from excellent natural light thanks to its good fenestration. You will surely fall in love with the backyard, featuring a large terrace offering complete privacy.
Welcome to 409 Rue Pigeon, a residence meticulously maintained by the owner since 2011. Discover this charming home that offers an ideal living environment. Upstairs, you will find three bedrooms, one of which offers a view of the backyard. The layout of the kitchen, dining room, and living room creates a welcoming space bathed in natural light, perfect for warm family gatherings. The beautiful wooden floors add a touch of elegance to the whole. Additionally, the spacious basement offers huge potential for various developments. Situated on a large plot of over 7000 square feet, including 4000 square feet dedicated to the backyard, this property offers remarkable privacy, fully fenced with a vegetable garden also arranged.
Ideally located in a sought-after family neighborhood, this property boasts attractive advantages, such as proximity to shopping centers, Old Beloeil, and a riverside promenade along the Richelieu River, accessible in just 5 minutes by bike. The bike path is immediately accessible. For teenagers, Polybel High School is a 10-minute walk away, near Lorne-Worsley Park. Among other notable advantages, the residence is close to Beloeil Golf Club, Routes 116 and 223, and just minutes from Highway 20.
IMPROVEMENT // RENOVATION
Basement windows 2023
Patio and rails 2022
Water heater 2021
Shed roof 2020
Heat pump 2020
Kitchen 2015
Patio door 2015
Ground floor floors 2015
Exterior door 2014
Basement floors 2014
Inclusions: Rod and curtains in rear kitchen, rod and blinds in property.
Building Features:
-
Style:
Detached
-
Basement:
6 feet and more, Finished basement
-
Bathroom:
Separate shower
-
Carport:
Attached, Double width or more
-
Driveway:
Asphalt, Double width or more, With outside socket
-
Fireplace-Stove:
Wood fireplace, Wood stove
-
Foundation:
Poured concrete
-
Kitchen Cabinets:
Melamine, Thermoplastic
-
Lot:
Fenced, Landscaped
-
Parking:
Carport, Driveway
-
Property or unit amenity:
Central vacuum cleaner system installation, Fire detector, Wall-mounted heat pump
-
Proximity:
Highway, Elementary school, High school
-
Roofing:
Asphalt shingles
-
Siding:
Aluminum, Brick
-
Size:
40.0 x 24.0 Feet
-
Topography:
Flat
-
Window Type:
Casement, French door
-
Windows:
Aluminum, Wood, PVC
-
Heating System:
Convection baseboards, Electric baseboard units
-
Heating Energy:
Electricity
-
Water Supply:
Municipality
-
Sewage System:
Municipality
