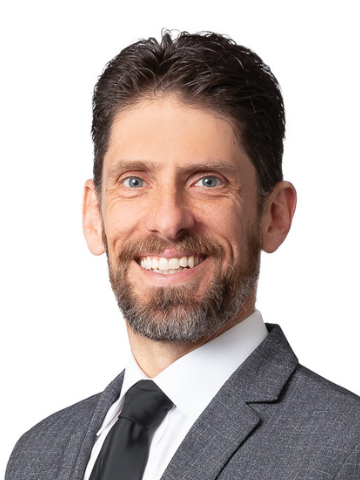Property Information:
Beautifully renovated family home with a superb landscaped lot, located on a child-safe street. The open layout features renovated kitchen w/quartz counters, propane fireplace in LVR, main floor office, guest suite w/ensuite bathroom & private entrance, huge laundry/mudroom area, 2-car garage extension with tons of extra storage space, incredible backyard for relaxing or entertaining. The basement has high ceilings, 2nd propane fireplace & bar area w/sink. The backyard is extremely private with mature trees and is fully fenced. Close proximity to parks and schools, easy access to HWY 20 and the train.
Updates and renovations 2007-2023 include:
-2007 New family bathroom, plumbing & electrical
-2008 50-year shingles on house & garage, 200 amp breaker box, new driveway, unistone & landscaping
-2009 Original garage converted to laundry/hobby room, 40 amp external supply installed for emergency generator connection
-2011 Renovated basement & insulation in theatre room, gas fireplace & new subpanel, additional attic insulation to 12 inches
-2012 Full kitchen renovation & gas fireplace in living room
-2014 Ground floor bedroom renovated, new insulation, new ensuite in primary bedroom installed, all house plumbing
inspected & replaced with PEX as necessary
-2016 Rear hedge removed & new fence installed
-2016 new engineered wood siding and insulation added.
-2016 library office renovated with additional external wall insulation, electrics and engineered wood flooring.
-2017 steel roof gazebo erected.
-2018 new Rheem 3.5 ton heat pump installed.
-2021 New garden shed
-2022 new Granby electric furnace installed.
-2022 new septic system (ECOFLO)
-2023 new hot water tank (owned)
The Buyer acknowledges having received and read a copy of the Certificate of Location prior to submitting a promise to purchase. Should the Buyer or their lender require title insurance it shall be at the expense of the Buyer.
This property is zoned for the following public schools: Lester B. Pearson School Board: Christmas Park Elementary (Bilingual), Saint-Edmund Elementary (Francais Plus), Beaconsfield High School Commission Scolaire Marguerite-Bourgeoys: JOSEPH-HENRICO (primaire), SAINT-GEORGES (secondaire) Nearby private schools: Alexander von Humboldt German International School
Inclusions: All kitchen appliances (fridge, stove, dishwasher, microwave); washer & dryer; fridge in laundry room; all light fixtures and window coverings, swing in backyard, extra shingles and paint, gardening tools in garage; shelving units in basement and garage.
Exclusions : Propane tanks are rented.
Building Features:
-
Style:
Detached
-
Basement:
6 feet and more, Finished basement
-
Bathroom:
Ensuite bathroom, Separate shower
-
Driveway:
Asphalt, Double width or more
-
Fireplace-Stove:
Gas fireplace
-
Foundation:
Poured concrete
-
Garage:
Attached, Double width or more
-
Lot:
Fenced, Landscaped
-
Parking:
Driveway, Garage
-
Property or unit amenity:
Central heat pump
-
Proximity:
Highway, CEGEP, Daycare centre, Golf, Park, Bicycle path, Elementary school, High school, Cross-country skiing, Commuter train, Public transportation, University
-
Rented Equipment (monthly):
Propane tank
-
Roofing:
Asphalt shingles
-
Size:
12.76 x 11.66 METRE
-
Heating System:
Forced air
-
Heating Energy:
Electricity
-
Water Supply:
Municipality
-
Sewage System:
ECOFLO, Sealed septic tank


