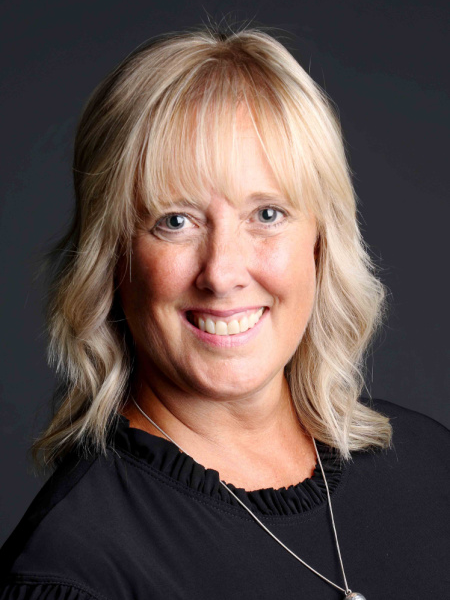113 Rue Churchill, Baie-d'Urfé, QC, H9X 2Y7
MLS® # 16502011
Status:
House In Lakeshore, Baie-d'Urfé, Quebec
3
Bedrooms
1+1
Baths
-
4693.00 Square Feet
Lot Size
113 Rue Churchill, Baie-d'Urfé, QC, H9X 2Y7
- 3 bedrooms
- 1+1 baths
Property Information:
Beautiful, warm and spacious 3 bedroom townhouse in desirable Baie d'Urfé. This semi-detached property boasts a long list of renovations. Lac St. Louis, parks, commuter train and shopping are all within walking distance. The single garage at basement level results in very spacious main and bedroom levels. Everything is inviting is this pristine home. From the fully renovated kitchen with extra cabinetry, granite counters and sleek flooring to the spa-like main bathroom with jacuzzi tub, glass shower and heated Chevron design heated tile floor. Architectural accents greet you at every corner. Large, private backyard with multi-level deck.
** The only shared expenses are the building insurance and registration. The co-owners are responsible or their own maintanance, lawn maintenance and snow removal. There are no meetings, no reserve fund, no financial statements or minutes of meetings. **
2010 Strip wood floors installed on 2nd level, main level floors sanded and stained dark.
2011 Kitchen floor replaced.
2012 Kitchen cabinets doors relpaced, granite counters and ceramic backsplash installed.
2013 New decks and roof awnings (front & back) built.
2015 Roof reshingled.
2017 Bathroom renovated, note: plumbing for 2nd sink remains
2019 Dining room and living room ceilings redone after a leak in the upstairs toilet.
2019 All windows replaced.
2020 Addition of kitchen cabinets in dinette area: behind this unit are the original laundry hook-ups which are are blocked with stoppers for this purpose.
2020 Laundry area created in basement.
Inclusions: Kenmore stainless stove (gas cooktop, electric oven), stainless microwave/hood vent, black stainless Samsung dishwasher, 2 white decorative coffee station cabinets in kitchen, wall-mounted TV support in LVR, computer monitor support in upstairs office, central vacuum system with accessories, curtain rods and blinds, cabana
Exclusions : Light fixture in entry hall to be replaced, bidet toilet seat, all refrigerators(5), washer and dryer, brown cabinet in the basement, grey storage shed in backyard, gazebo in backyard.
Building Features:
- Style: Semi-Detached
- Basement: 6 feet and more, Finished basement
- Bathroom: Ensuite bathroom, Whirlpool bath, Separate shower
- Driveway: Asphalt
- Fireplace-Stove: Gas fireplace
- Foundation: Poured concrete
- Garage: Heated, Built-in, Single width
- Parking: Driveway, Garage
- Property or unit amenity: Central vacuum cleaner system installation, Electric garage door opener, Central heat pump
- Proximity: Highway, CEGEP, Daycare centre, Park, Bicycle path, Elementary school, High school, Cross-country skiing, Commuter train, Public transportation, University
- Rented Equipment (monthly): Propane tank
- Roofing: Asphalt shingles, Sheet metal
- Siding: Aggregate
- Size: 23.0 x 35.0 Feet
- Heating System: Convection baseboards, Electric baseboard units
- Heating Energy: Electricity
- Water Supply: Municipality, With water meter
- Sewage System: Municipality
Taxes:
- Municipal Tax: $2,905
- School Tax: $434
- Annual Tax Amount: $3,339
Property Assessment:
- Lot Assessment: $222,000
- Building Assessment: $407,300
- Total Assessment: $629,300
Property Features:
- Bedrooms: 3
- Bathrooms: 1
- Half Bathrooms: 1
- Built in: 1993
- Floor Space (approx): 1610.0 Square Feet
- Lot Size: 4693.00 Square Feet
- Zoning: RESI
- No. of Parking Spaces: 3
Rooms:
- Living - Irregular Ground Level 4.52 m x 4.04 m 14.10 ft x 13.3 ft Flooring: Parquetry Note: Gas fireplace
- Dining - Irregular Ground Level 3.40 m x 3.05 m 11.2 ft x 10 ft Flooring: Parquetry
- Kitchen Ground Level 3.86 m x 2.62 m 12.8 ft x 8.7 ft Flooring: Ceramic
- Dinette Ground Level 3.56 m x 2.84 m 11.8 ft x 9.4 ft Flooring: Ceramic Note: Patio door
- Powder room Ground Level 2.21 m x 0.86 m 7.3 ft x 2.10 ft Flooring: Ceramic
- Primary Bedroom 2nd Level 5.97 m x 3.73 m 19.7 ft x 12.3 ft Flooring: Wood Note: Door to bath
- Bedroom - Irregular 2nd Level 4.06 m x 2.82 m 13.4 ft x 9.3 ft Flooring: Wood
- Bedroom - Irregular 2nd Level 4.04 m x 3.02 m 13.3 ft x 9.11 ft Flooring: Wood
- Bathroom 2nd Level 3.76 m x 2.31 m 12.4 ft x 7.7 ft Flooring: Ceramic
- Laundry - Irregular Basement Level 3.78 m x 2.59 m 12.5 ft x 8.6 ft Flooring: Wood
- Family Basement Level 3.91 m x 3.84 m 12.10 ft x 12.7 ft Flooring: Wood
Convert Measurement to:
Courtesy of: Royal LePage Village
Data provided by: Centris - 600 Ch Du Golf, Ile -Des -Soeurs, Quebec H3E 1A8
All information displayed is believed to be accurate but is not guaranteed and should be independently verified. No warranties or representations are made of any kind. Copyright© 2021 All Rights Reserved.
Demographic Information of 113 Rue Churchill, Baie-d'Urfé, QC, H9X 2Y7
Life Stage
Middle-Aged with TeensEmployment Type
White CollarAverage Household Income
$196,641.05Average Number of Children
1.82Household Population
Household Structure
Age of Population
Education
Education Level
No certificate/diploma/degree
10.27 %High school certificate or equivalent
18.7 %Apprenticeship trade certificate/diploma
2.97 %College/non-university certificate
22.91 %University certificate (below bachelor)
4.32 %University Degree
40.83 %Commuter
Travel To Work
By Car
81.75 %By Public Transit
8.6 %By Walking
0.05 %By Bicycle
0.0 %By Other Methods
9.6 %Cultural Diversity
Knowledge of Official Language
Mother Tongue
Building Information
Building Type
Apartments (Low and High Rise)
1.54 %Houses
98.46 %Own Vs. Rent
Location of 113 Rue Churchill, Baie-d'Urfé, QC, H9X 2Y7
Create an account to:
- See sold listings where available
- Save your favourite listings
- Save your searches
- Rate listings
- Get updates
Create Account
Complete Account Verification
Please paste verification code that was emailed to {{ email }} in the box below to complete your account verification

