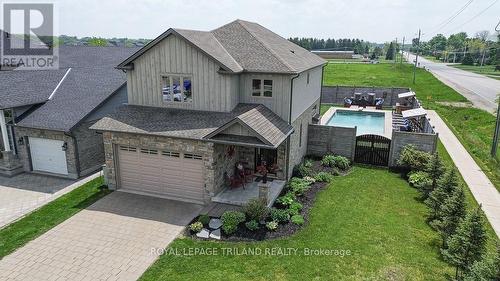Property Information:
Lets Take it Outside! City living not your style? Then dive into this 2-storey, 5-bedroom, 3.5 bath Thorndale home, where countryside views, village vibes, and modern living unite! This former model makes a splash in upscale, family-friendly Wye Creek. Here's the laid-back lifestyle and casual sophistication you're longing for only 10 minutes from London. Step inside to a grand 2-storey foyer with double staircase. Note all the natural light, over-sized windows, 9 ceilings, pot lights & transom topped doors. The heart of this home is an open-concept kitchen/dining with granite-topped island, gas range & pantry. Engineered hardwood flows seamlessly into the cozy living room with wood/stone accented gas fireplace. Large main floor laundry rm! Now, well take it outside! The real showstopper is this backyard: a private retreat with 18x36 heated, in-ground saltwater pool, hot tub, extensive stamped concrete and decking. There's even a custom outdoor bar and gazebo for shady poolside R&R. The air-conditioned pool house/bunkie is a cool hideaway! Whether hosting BBQs, taking a dip in the pool, or unwinding under starlit skies, this space is designed for maximum fun and relaxation! Inside: lets head up to a trendy loft-style family room with vaulted ceiling the perfect hangout! You'll find 3 bedrooms & a 4 pce bath in the south wing. The private primary suite has a full walk-in & 3-pce ensuite. The lower boasts a 4-pce bath and 2 connecting bedrooms. Use this flexible space as needed: a guest suite or a bedroom/den combo? Consider converting this level to a full suite with space for a kitchenette & existing laundry hook ups. Hobbyists: this is your dream garage! Finished, insulated, gas furnace, 2 - 220V outlets & rustic wood wall. Mere steps to West Nissouri School. Nearby trails, golf & conservation areas cater to families and outdoor enthusiasts. Here's your chance to have it all: an outstanding design, a stunning backyard, and a laid-back lifestyle near the city! **** EXTRAS **** Gas heater in garage, TV mounts, 3 bar stools at island, A/C in pool house/bunkie, exterior bar fridge (id:27)
Building Features:
-
Style:
Detached
-
Building Type:
House
-
Basement Development:
Finished
-
Basement Type:
Full
-
Construction Style - Attachment:
Detached
-
Exterior Finish:
Vinyl siding, Brick
-
Fireplace:
Yes
-
Foundation Type:
Poured Concrete
-
Heating Type:
Forced air
-
Heating Fuel:
Natural gas
-
Cooling Type:
Central air conditioning
-
Appliances:
Hot Tub, Garage door opener remote, Water meter, Dishwasher, Dryer, Garage door opener, Oven, Range, Refrigerator, Washer, Window Coverings























































































































