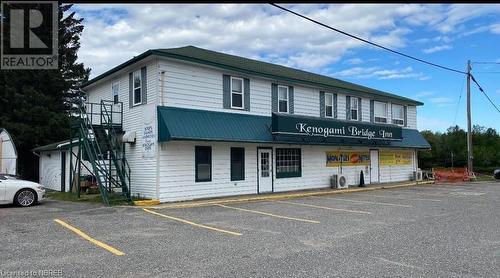House For Sale In Swastika, Ontario
$875,000 QuickQuoteTM: Not Available10 Beds
3 Baths
-
Details
-
Map
-
Demographics
-
Street View
-
Get Directions
-
Advertising

Home Insurance - TD Insurance
Get a home insurance quote online for this $875,000 property in Swastika


































