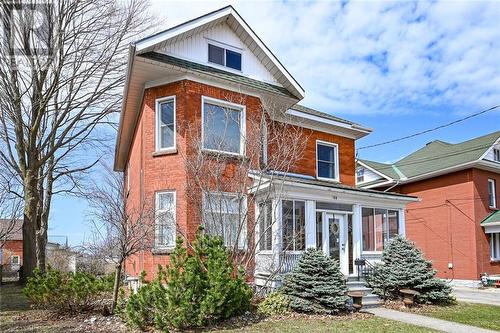Property Information:
Step into timeless charm through the covered front porch of this Victorian brick home, featuring 4 bedrooms and 2 bathrooms. The main floor offers a bright living room with bay window and dining room overlooking the kitchen. An adorable den/office will be the perfect nook to read, write or be creative and a convenient 2-piece bathroom is just steps away. Walk through the welcoming living room with cozy gas fireplace into the expansive laundry room, which conveniently steps out to the covered porch, offering seamless indoor-outdoor living. Upstairs, discover four bedrooms, a spacious 4-piece bathroom, and a delightful 3-season sun porch overlooking your back yard. Also outside, enjoy the detached garage and shed. Situated on a well-established tree-lined street, this home is close to downtown amenities and restaurants. Don't miss this perfect blend of classic elegance and modern convenience. No conveyance of any offers without a minimum of 24 hours irrevocable. (id:7525)
Building Features:
-
Style:
Detached
-
Building Type:
House
-
Air Conditioning:
Yes
-
Basement Development:
Unfinished
-
Basement Type:
Full
-
Construction Style - Attachment:
Detached
-
Exterior Finish:
Brick
-
Fireplace:
Yes
-
Fixture:
Ceiling fans
-
Flooring Type:
Hardwood
-
Foundation Type:
Stone
-
Heating Type:
Hot water radiator heat, Radiant heat
-
Heating Fuel:
Natural gas
-
Cooling Type:
Wall unit
-
Appliances:
Refrigerator, Dishwasher, Dryer, Freezer, Stove, Washer





























































































