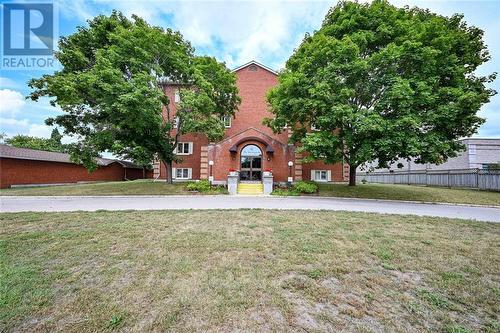Property Information:
Looking for the ultimate in condominium living in Smiths Falls? Welcome Home to 401 in the Barrington - boasting over 3000 square feet, this executive residence offers an unparalleled level of comfort and luxury. The spacious foyer w/walk in closet is perfect for greeting guests and leads to a spacious living room and formal dining room separated by a two sided fireplace that sets the perfect ambiance for relaxation or entertaining. The spacious office/den has custom built in shelving and a built in bar & fridge. Love to cook - this kitchen offers abundance of storage (there is a walk in pantry) - an oversized island - even a baking station. The primary suite is a true sanctuary featuring not one but 2 ensuite bathrooms and not one but 2 walk-in closets - and an added exercise room/den with a murphy bed. The second bedroom has its own 4 pc ensuite bath. The laundry/utility room has extra storage and this condo has two garages! (id:7525)
Building Features:
-
Style:
Apartment
-
Building Type:
Apartment
-
Amenities:
Laundry - In Suite, Guest Suite
-
Basement Development:
Not Applicable
-
Basement Type:
None
-
Exterior Finish:
Brick
-
Fire Protection:
Security
-
Fireplace:
Yes
-
Fixture:
Drapes/Window coverings
-
Flooring Type:
Wall-to-wall carpet, Tile
-
Heating Type:
Baseboard heaters, Heat Pump
-
Heating Fuel:
Electric
-
Cooling Type:
Central air conditioning
-
Appliances:
Refrigerator, Oven - Built-In, Cooktop, Dishwasher, Dryer, Garburator, Hood Fan, Washer, Blinds





























































































