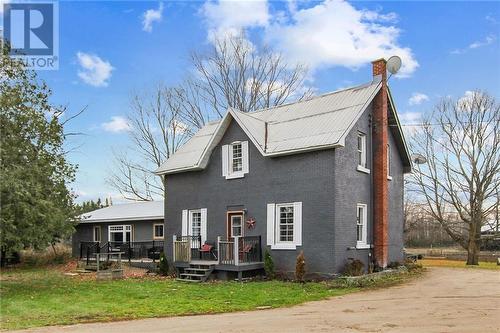Property Information:
Welcome to this spacious equestrian property nestled on 89 acres of picturesque land with mature maple trees and a sugar bush just 5 minutes outside of Renfrew. This property offers country charm, featuring a spacious open concept in-law suite with one bedroom and a full bath, a separate living space for extended family or guests and 3 beds and 1.5 baths in the main dwelling. An outdoor riding ring of 100' x 200' and a 200' x 70' indoor arena and barn equipped with 15 box stalls, ideal for boarding, training and riding all year round. As an added bonus, there is potential for an apartment above the arena/barn. An additional log barn with 6 box stalls is perfect for smaller livestock or a kennel. Whether you're a seasoned equestrian enthusiast or looking to start your own horse farm, this property offers endless possibilities. Don't miss this rare opportunity to own an equestrian farm that ticks all the boxes! Schedule a viewing today and turn your equestrian dreams into reality! (id:27)
Building Features:
-
Building Type:
House
-
Air Conditioning:
Yes
-
Basement Development:
Unfinished
-
Basement Type:
Unknown
-
Construction Style - Attachment:
Detached
-
Exterior Finish:
Brick
-
Fixture:
Ceiling fans
-
Flooring Type:
Hardwood, Laminate, Tile
-
Foundation Type:
Block, Poured Concrete
-
Heating Type:
Forced air
-
Heating Fuel:
Natural gas
-
Cooling Type:
Window air conditioner
-
Appliances:
Refrigerator, Dryer, Stove, Washer, Hot Tub




















































































