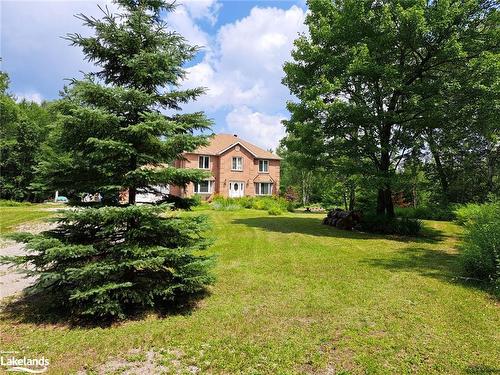Property Information:
Nestled amidst the captivating landscape of Port Sydney, halfway between Bracebridge and Huntsville, lies a beautiful sanctuary . Surrounded by a canopy of majestic trees, this haven exudes tranquility and invites you to lose yourself in the wonders of nature.Step outside and be greeted by an enchanting pond, a haven for wildlife where deer roam freely and a nesting snapping turtle makes its annual appearance, adding a touch of magic to each passing season. The all-brick home, adorned with timeless elegance, stands as a testament to craftsmanship, while the attached garage offers both convenience and functionality.Inside, the interior unfolds with grace, bathed in the soft glow of natural light that dances across the rooms. Four large bedrooms await on the second level, each offering ample space and adorned with double closets, while the oversized master suite boasts a walk-in closet and a luxurious ensuite bath, a retreat within a retreat.Equipped with a new geothermal heating/cooling system installed in 2021, the home harmonizes efficiency with comfort, while recent upgrades including a new roof in 2019 and a sun deck added in 2021 ensure modern convenience without compromising on style.Below, the semi-finished basement beckons with untapped potential, offering a canvas for your imagination to run wild – whether as additional bedrooms or apartment. Outside, the wonders of the community await, from the serene shores of Mary Lake to the inviting embrace of a public sand beach, waterfalls, and the cherished local general store, all just a stroll away.In this vibrant community, the spirit of creativity intertwines with the warmth of community, creating a tapestry of experiences that is truly unmatched. Discover this hidden gem, where every moment is an opportunity for inspiration and every corner holds the promise of beauty yet to be discovered.
Inclusions: Carbon Monoxide Detector,Central Vac,Dishwasher,Dryer,Garage Door Opener,Microwave,Range Hood,Refrigerator,Satellite Dish,Smoke Detector,Stove,Washer,Window Coverings,All Appliances Are Working But Being Sold As Is
Exclusions : All Furnishings And Personal Effects/ Chattels , All Art Work, 3 Light Fixtures, One Rose One In Bedroom, One Brass One And One In The Kitchen. Firewood Is Negotiable
Building Features:
-
Floor Space:
2660 Square Feet






















































































































