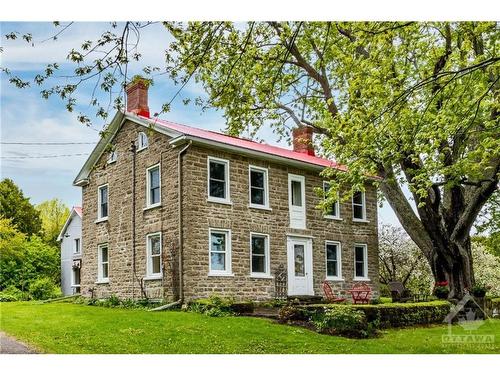House For Sale In Merrickville, Ontario
$1,175,000 QuickQuoteTM: Not Available4 Beds
3 Baths
-
Details
-
Map
-
Demographics
-
Street View
-
Get Directions
-
Advertising
MULTIMEDIA

Home Insurance - TD Insurance
Get a home insurance quote online for this $1,175,000 property in Merrickville





























































































