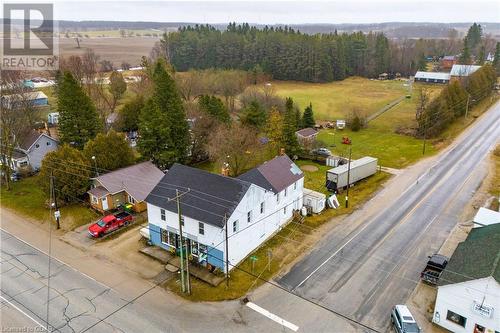Property Information:
This Retail and Residential Building offers you a unique investment and live-work opportunity in Maxwell. Occupying a prime location at the bustling intersection of Grey Rd 4 & 2. This property offers 4,212 square feet of rental space, comprising of two residential units and one retail unit, allowing for a diversified income stream. Residential Unit 1 is 2,106 square feet, Unit 2 is 1,288 square feet, and Unit 3, a studio, combines the retail space and measures 1,288 square feet. Significant updates have been made to ensure the building's efficiency and comfort, including new windows, insulation, hot water tank (owned), shingles, eavestroughs, soffits, facia, a well water system, an upgraded hydro panel, and an oil tank. The property is equipped with two separate hydro meters for convenience and cost management. Parking is ample, with space for 6 vehicles, catering to both residential and retail needs. The residential units are currently occupied by great long-term tenants on a month-to-month basis without a formal lease, offering flexibility for new ownership. Unit 1: 2 bedroom with Kitchen and 3 pc washroom Unit 2: 2 bedroom with Kitchen and 4 pc washroom Unit 3 Retail area combined with Unit 4: Bachelor Kitchenette 3 pc washroom & Fireplace. The location is unparalleled. It is within a 30-minute drive of Collingwood and Blue Mountain and close to a range of amenities, including schools, trails, golf courses, conservation areas, provincial parks, Lake Eugenia, and Kolapore ski trails, making it an attractive place to live, work, and play. This property represents a rare opportunity to invest in a versatile building with a proven track record of income generation in a sought-after location. Whether you want to expand your investment portfolio or seek a live-work setup, this mixed-use building in Maxwell offers potential. Includes all chattels owned by Seller. The property is offered as is, where is. (id:27)
Building Features:
-
Style:
Multiplex
-
Building Type:
Triplex
-
Basement Development:
Unfinished
-
Basement Type:
Partial
-
Exterior Finish:
Aluminum siding, Brick, Stone
-
Foundation Type:
Stone
-
Heating Type:
Baseboard heaters, Forced air, Radiant heat
-
Heating Fuel:
Electric, Oil, Propane
-
Cooling Type:
None
-
Appliances:
Central Vacuum, Satellite Dish, Water purifier






























































































