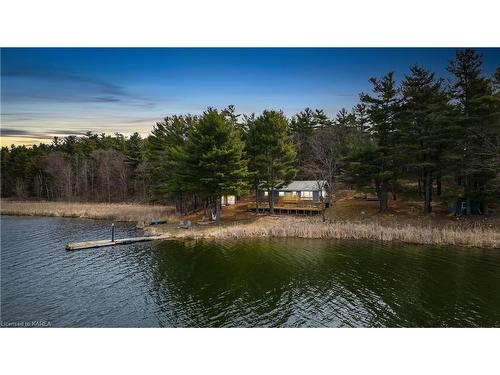Property Information:
Indulge in the essence of off-grid luxury as you step into pure tranquility at this 3 bed, 1 bath cottage nestled along the Gananoque River. "C'est la vie" beckons as an exclusive haven, boasting over an acre of land with captivating sunsets. A beautiful piece of the Canadian Shield, the property is set in an area with the mineral occurrence of quartz crystals. The current owner have been lucky to find many beautiful crystals on the property. The main cottage exudes a cozy yet spacious ambiance infused with chic French flair. Complemented by an additional bunkie and 3 other small cabins in various zones across the property, it's an idyllic retreat to unwind, reconnect with your inner self, and escape the frantic pace of modern life. Just 2.5 hours from Toronto and 2 hours from Ottawa, with over 230 feet of private water frontage, views across the river of crown land, this sanctuary guarantees a constant sense of rejuvenation and serenity. Dive into the waters from the dock, ideal for fishing or simply immersing yourself in nature's beauty, including the graceful swans adorning what locals fondly refer to as Swan Lake. Powered by propane and a dual-powered generator, this cottage seamlessly blends modern amenities with off-grid living, ensuring uninterrupted comfort. Furnishings, both indoor and outdoor, are thoughtfully included. Whether for a family cottage or a retreat for guests, it caters effortlessly to your needs. Noteworthy features such as the high end Cinderella incinerator toilet, a tankless hot water system, recharged by generator light bulbs, 40-hour endurance, and a Berkey Water Filter.
Inclusions: Gas Stove,Refrigerator,Fridge, Stove, Generator, Water Pump, Dock, Furniture Package
Exclusions : 2 Toile Chairs In Living Room, The Small Marble Table Between Them, And The Armoire In Primary Bedroom As Well As Personal Items, Small Couch In Bunkie, As Well As Small Marble Table In Bunkie.
Building Features:
-
Floor Space:
1094 Square Feet


























































































































































