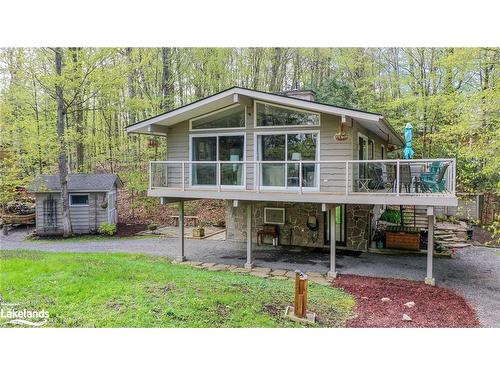Property Information:
Why just buy a home or a cottage when you can buy a lifestyle. This beautiful recreational residence nestled in the sought after enclave of Hidden Valley is steps to your deeded private beach on prestigious Pen Lake. Offering fun for all seasons, ski/snowboard to Hidden Valley Highlands, hike or bike to miles of trails, a short ride to PGA and Clublinks golf courses, and the shops and restaurants of vibrant downtown Huntsville. The lovely quality built and beautifully maintained year round home or cottage is set back privately from the road and offers good privacy from neighbors. Main level is open concept with window wall and white wood ceiling and beams, multi walk out doors to deck, Muskoka stone fireplace, oak hardwood flooring and quality craftsman built kitchen cabinets. Sunlit interior is up to date and a pleasure to view. 2 main level bedrooms are bright and spacious and main level bathroom has been attractively updated. Lower level offers a nice size family room with gas fireplace, wood floors and French door access to another bedroom. This level has another freshly decorated 4pc bathroom, laundry with mudroom access to the carport and a main entrance foyer. The deck off the living room is ample size for BBQing, dining, entertaining and has a bonus glass rail for a great view through from inside and out. This property has been lovingly maintained by the owners with a circular drive, carport, extensive granite patios, walkways, gardens and more. There is a road separating the property from the waterfront.
Inclusions: Built-in Microwave,Dishwasher,Dryer,Furniture,Refrigerator,Stove,Washer,All Appliances And Most Furnishings Included. List Of Exclusions To Follow, But Mostly Artwork And Personal Items, And Some Staging Furniture/Decor Items.
Building Features:
-
Floor Space:
1459 Square Feet















































































































































