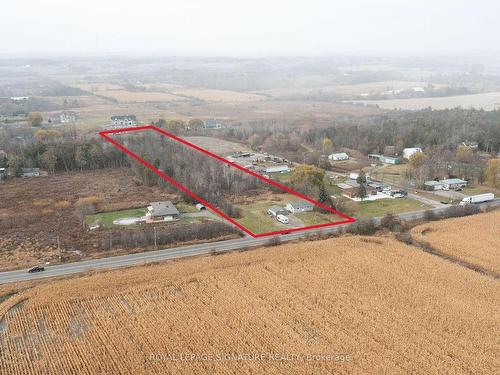House For Sale In Halton Hills, Ontario
$2,488,800 QuickQuoteTM: Not Available2 Beds
1 Bath
-
Details
-
Map
-
Demographics
-
Street View
-
Get Directions
-
Advertising

Home Insurance - TD Insurance
Get a home insurance quote online for this $2,488,800 property in Halton Hills




















































































