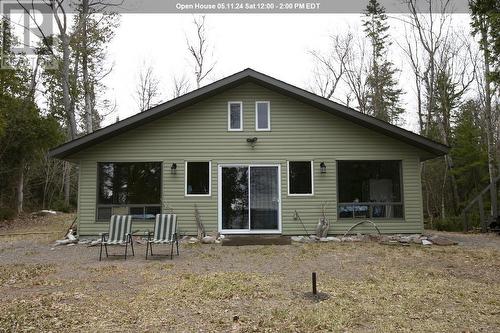Property Information:
Escape to your own piece of paradise with this beautiful 7-year-old waterfront cottage nestled on the shores of Lake Superior. Located on Four Seasons Drive, just 45 minutes from Sault Ste. Marie, this charming retreat offers the perfect blend of serenity and convenience. Step inside to discover an inviting open concept layout, seamlessly combining the kitchen, living, and dining areas. With three bedrooms, there's ample space for family and friends to unwind and enjoy the tranquil surroundings. Cottage being sold fully furnished. Privacy is paramount at this lakeside haven, allowing you to immerse yourself in the natural beauty that surrounds you. As the day draws to a close, prepare to be captivated by the breathtaking sunsets over the glistening waters of Lake Superior. This cottage is thoughtfully equipped with modern amenities and eco-friendly features, including a composting toilet and a WETT certified wood-burning stove for cozy nights by the fire. A 200-amp panel ensures reliable power, while a lake intake provides a sustainable water source. Outside, discover additional delights, including an outdoor toilet for added convenience and a treehouse complete with a thrilling zip line, sure to delight children and adults alike. A circular drive makes arrival and departure a breeze, while the west-facing orientation ensures you can savor every moment of those stunning sunsets. Whether you're seeking a peaceful retreat or an adventure-filled escape, this waterfront cottage offers the perfect opportunity to reconnect with nature and create unforgettable memories with loved ones. Don't miss your chance to experience the magic of lakeside living on Lake Superior. (id:27)
Building Features:
-
Style:
Detached
-
Architectural Style:
Bungalow
-
Construction Style - Attachment:
Detached
-
Exterior Finish:
Vinyl
-
Foundation Type:
Poured Concrete
-
Heating Type:
Wood Stove
-
Heating Fuel:
Wood
-
Appliances:
Stove, Microwave, Window Coverings, Refrigerator

















































































































