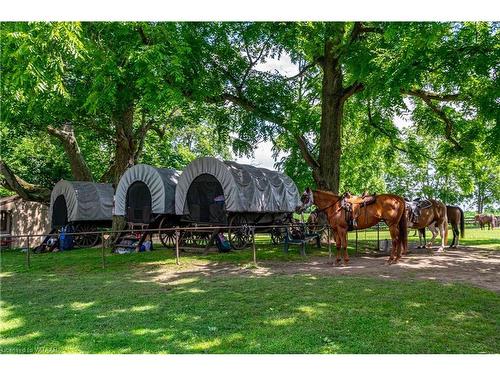Property Information:
Step into the legacy of Horseshoe J Dude Ranch, a 100-acre equestrian facility since 1957. Amidst nature's beauty and mature woodlands, this ranch offers a diverse equine experience for all. A storied history of six decades, offering summer camps, trail rides, lessons, clubs, and boarding opportunities—a haven for horse lovers.Comfortable accommodation is provided by two houses—one modern sprawling ranch and one renovated farmhouse with new heat pump and extensive renovations—plus cozy cabins, ensuring guests enjoy both comfort and charm. Modern facilities abound, including a full indoor riding arena, with 14 stalls and a heated viewing room. The iconic Horseshoe J barn boasts 4 stalls and 16 standing stalls, supplemented by 4 loafing sheds, paddocks, and runs for comprehensive horse care.Natural beauty surrounds the ranch, with trails meandering through woodlands and ample pastures for grazing and horse roaming. Equestrian companionship is cherished, with 25 horses/ponies and ample tack catering to riders of all levels.There is 3 covered wagons and 4 cabins for overnight accommodations for summer camps, all for training young wranglers! This property isn't just about enjoyment—it's an income opportunity. The boarding facilities present lucrative possibilities for savvy entrepreneurs seeking to invest in the equine industry.Embrace the legacy that is Horseshoe J Dude Ranch—where history converges with dreams. This property is ideal for equestrian enthusiasts seeking an idyllic retreat or for entrepreneurs looking to dive into a thriving venture.Schedule a tour to immerse yourself in the enchantment of Horseshoe J Dude Ranch.
Inclusions: Dishwasher,Dryer,Hot Tub,Hot Water Tank Owned,Refrigerator,Smoke Detector,Stove,Washer
Building Features:
-
Floor Space:
2044 Square Feet
























































































































































