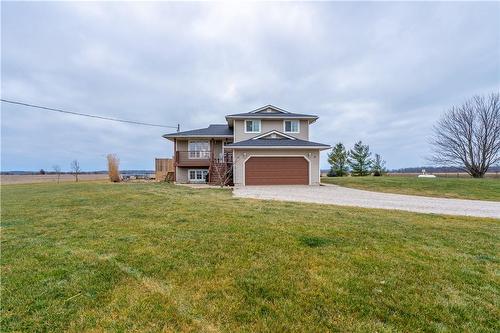Property Information:
Charming 4 Bdrm, 4-lvl sd split situated in the southwest region of Haldimand County, offering a mere 45-min commute to Hamilton, Brantford, QEW, & 403. Just 10 min west of Dunnville, this hidden gem resides on a Concession north of Lake Erie, accessible by a short bike/walk down Myrum Beach Rd to the inviting golden sands of Erie's beaches. Built 2002, this "Rural Gem" boasts approx 1,800 sqft of living space, incldg attach 420 sq ft 1.5 car grg, proudly positioned on a 200 x 200 ft lot with a captivating view of serene farm fields. This versatile multi-generational home feat 2 compl mbdrms, each priv enst, providing comfort & convenience for various living arrangements. The on-grade foyer welcomes you to an open-concept main level, featuring a bright and spacious eat-in kitchen that leads to the living/dining room, adorned with a patio door leading to an elevated deck system. The upper level comprises the original mbdrm w/enst, 2 addtnl bdrms, & 4 pc bath. The mid-grade lvl underwent compl renov in 2016, showcasing a desirable second master bedroom with a stylish ensuite and convenient direct garage entry. The partially finished basement level includes a comfortable family/games room & generously sized laund/util rm. An adjacent crawl space offers ample sought-after dry strge space. Additional feat incld lifetime rf shngls w/ transferable warranty installed in 2019, propane gas furn from 2019, air cond from 2010, natural stain laminate flrg, spacious aggregate prkg area. (id:7525)
Building Features:
-
Style:
Detached
-
Building Type:
House
-
Basement Development:
Partially finished
-
Basement Type:
Partial
-
Construction Style - Attachment:
Detached
-
Exterior Finish:
Vinyl siding
-
Floor Space:
1600 Square Feet
-
Foundation Type:
Poured Concrete
-
Heating Type:
Forced air
-
Heating Fuel:
Propane
-
Cooling Type:
Central air conditioning
-
Appliances:
Dishwasher, Dryer, Microwave, Refrigerator, Stove, Washer, Range, Garage door opener




























































































































































