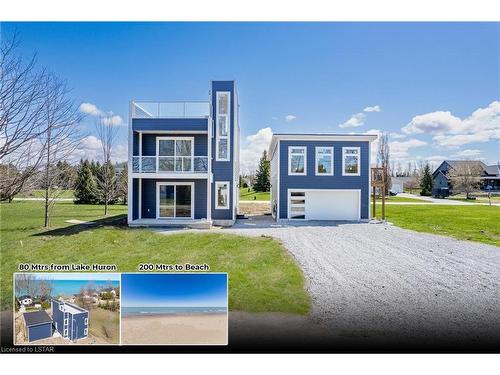Property Information:
NEXT LEVEL MODERN CONTEMPORARY STUNNER W/ LAKEVIEW ROOFTOP LIVING W/ OUTDOOR KITCHEN | WATER & SUNSET VIEWS AS GOOD AS LAKEFONT | 80 MTRS FROM LAKE HURON SHORELINE | 200 MTRS TO SANDY BEACH | 3 BED ULTRA-MODERN HOME + IN-LAW SUITE POTENTAIL (FOR INCOME) ABOVE DETACHED GARAGE | WOW X 10 JUST 5 MIN TO GRAND BEND AMENITIES! This is a show-stopping deal in superb Grand Bend area lakeside subdivision! FROM THE TOP DOWN: The incredible rooftop terrace provides epic views of Lake Huron Sunsets from a perfect angle, providing nearly 800 sq ft of outdoor rooftop living space w/ a kitchenette & electrical service for a spa kit + it's engineered to hold the weight of a 12 person hot tub! Heading back down to the 2nd story via the 4 season enclosed stairwell & the breathtaking custom open back stairs, you'll find a spacious lakeview family room w/ balcony + 2 bedrooms & a 4 pc bath finished to the nines w/ a tiled drop-in tub & premium fixtures. Then, via more open back stairs to the main level, you'll find a an open-concept living/kitchen area w/ a chef's style kitchen loaded w/ premium JennAir cabinet ready appliances & a top of the line gas stove & range hood. This floor also provides a quintessential main level master w/ walk-in closet, a stellar full bath w/ a tile & glass shower & again, premium fixtures, laundry service, & it all sits overtop of in-floor radiant hot water gas fueled heat supplemented by a forced air gas furnace that also runs the central A/C. The 2023 construction on the heated slab provides an extremely efficient home. Fans of sustainable options in new construction & a lower carbon footprint will LOVE this unique offering overlooking the lake. And don't worry about space as the detached 2 car garage has you covered, especially w/ the 2nd level guest suite/workshop w/ separate entrance (unfinished, new owner left w/ lots of options). Garage is serviced w/ water to accommodate a 2nd dwelling in loft. Built in '23 & barely touched, this home is like NEW!
Inclusions: Carbon Monoxide Detector,Dishwasher,Dryer,Garage Door Opener,Gas Oven/Range,Gas Stove,Hot Water Tank Owned,Range Hood,Refrigerator,Smoke Detector,Washer,Drawer Ready For Microwave (Buyer To Supply Microwave), Power Ready For Hot Tub On Roof, Water Serviced In Garage For Finishing With Bathroom, Exclusive Beach Access To Poplar Beach Owners (Poplar
Building Features:
-
Floor Space:
1658 Square Feet


























































































































































