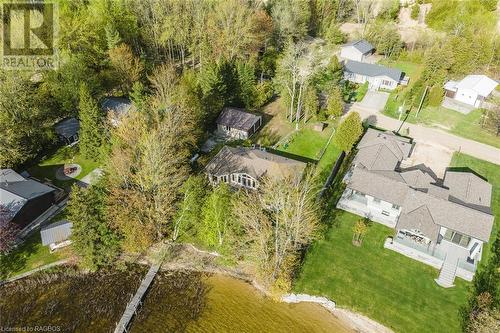Property Information:
Wonderful opportunity to experience lakeside living on the shores of Lake McCullough. Located on a spacious waterfront lot is this 2010 bungalow designed to capitalize on the beautiful views of water, trees and sunsets. Boasting 3 bedrooms, 2 bathrooms, including a spacious master suite with a wall of windows, walk-in closet and ensuite bathroom, this home ensures both relaxation, privacy and views. As you step inside, you'll be greeted by an open and airy atmosphere, accentuated by a vaulted ceiling and lots of windows framing gorgeous views of the lake. The inviting propane fireplace warms the open living/kitchen/dining area and gives a cozy ambiance on snowy nights. Enjoy the well-appointed kitchen featuring stainless steel appliances and an ample work area with quartz countertops. The dining room, surrounded by lake-view windows, provides a perfect setting for delightful meals. Enjoy easy access to the deck from the living room doors. Main floor laundry with washer and dryer. The generous lot offers space for outdoor activities, gardens and campfires, and is complemented by a detached double garage equipped with hydro, a heater, cement floor, and a steel roof - perfect for storing cars or lake toys. A steel-clad garden shed in the backyard (10'x8') adds additional storage space. The property features 200 amp service, central air, and GBtel internet availability. Beyond the boundaries of your property, McCullough Lake provides a multi-use experience across approximately 145 acres. Anglers can enjoy catching Yellow Perch, Northern Pike, and Small Mouth Bass, while boaters can access the lake from the west-side boat launch. Beautiful clear water is perfect for the swimmer and watersport enthusiast. Explore the fish and wildlife sanctuary by paddle, observing swans gracefully gliding in summer and deer crossing frozen lakes in winter. Don't miss the chance to make this lakeside gem your lifestyle, not just a home. (Virtual staging used) See photos from 3 seasons. (id:27)
Building Features:
-
Style:
Detached
-
Building Type:
House
-
Architectural Style:
Bungalow
-
Basement Development:
Unfinished
-
Basement Type:
Crawl space
-
Construction Style - Attachment:
Detached
-
Exterior Finish:
Vinyl siding
-
Fire Protection:
Smoke Detectors
-
Foundation Type:
Poured Concrete
-
Heating Type:
Forced air
-
Heating Fuel:
Propane
-
Cooling Type:
Central air conditioning
-
Appliances:
Dishwasher, Dryer, Microwave, Refrigerator, Stove, Washer, Window Coverings















































































































































