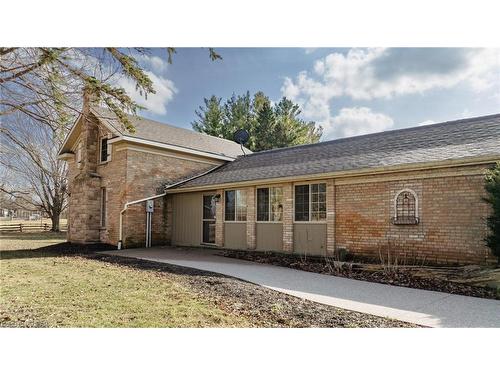Property Information:
Nestled on 12 acres of pure tranquility, this country home has all the modern comforts you crave. Step into a meticulously updated home with bright eat in kitchen with concrete countertops, stone backsplash, refinished hardwood floors, and a cozy living room featuring a wood burning fireplace.The bathroom is your personal spa, complete with a freestanding soaker tub and a sleek glass-tiled shower. Beyond the charming interiors, take in the exterior improvements – repointed brick, new concrete walkways, and an expansive back patio with a private hot tub, offering a serene escape. The 3-bedroom, 1-bath home radiates a sense of peace and privacy that saturates the entire property.For equestrian enthusiasts, a 5-stall horse barn and 6 acres of pasture await. Enjoy the 70x120 ft outdoor sand riding arena illuminated for night-time riding.. A mini dirt bike track adds excitement, ensuring hours of enjoyment for the little ones. Indulge in nature's wonders as a tranquil river flows through the property. Follow the trail along the riverbank, fish for trout in spring, and savor the salmon run in the fall. A riverside fire pit area to be enjoyed on warm summer evenings,providing the perfect setting for peaceful moments under the stars.Escape the hustle and bustle of city life and embrace the peace and privacy of this property. Onlya short drive to the beautiful shores of Lake Huron and the G2G trail, offering trails and breathtaking scenery. Imagine your life here, surrounded by nature's beauty and the soothing sounds of the river – a truly unique opportunity awaits. Seize the chance to make this extraordinary property your own.
Inclusions: Central Vac,Dishwasher,Dryer,Freezer,Hot Tub,Hot Water Tank Owned,Range Hood,Refrigerator,Stove,Washer
Building Features:
-
Floor Space:
1930 Square Feet























































































































































