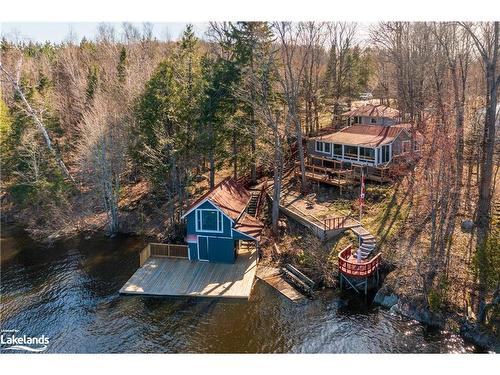Property Information:
Welcome to your family's dream getaway on the serene shores of Lake Cecebe! This exceptional propertyfeatures TWO charming cottages nestled close to the water's edge, offering easy walking access for all agesand panoramic views of the expansive lake. The main cottage, boasting four-season functionality, invites youto indulge in all-day sun and picturesque lake vistas. With spacious living areas it provides the perfect retreatfor year-round enjoyment. Relax in the comfort of the living room as you take in the tranquil beauty of thesurroundings. Step outside onto the deck to bask in the sun's warmth or gather around the fire pit formemorable evenings under the stars. The second cottage, though not winterized, offers cozy accommodationsand rustic charm, making it ideal additional guest quarters. The dry boat house with an upper bedroomprovides a unique vantage point for enjoying the stunning lake views, while also serving as a versatile spacefor relaxation or entertaining. Boating enthusiasts will delight in the easy access to Lake Cecebe, with theoption to explore the scenic Magnetawan River or venture over to Burks Falls for a day of adventure.Conveniently located near the driveway, there are no stairs to navigate, ensuring hassle-free access for allages. Exceptional fishing Summer and Winter on this 40 Mile Lake system. Cottage measurements are for themain Winterized Cottage only. Dryland Boathouse has additional Bedroom or Rec Room area w/picturewindow overlooking Lake Cecebe. Whether you're seeking a peaceful family retreat, a lucrative rentalinvestment, or both, this exceptional family compound offers endless possibilities for creating lastingmemories on the shores of Lake Cecebe. Don't miss out on this rare opportunity to own your slice of paradise– schedule your viewing today!
Inclusions: Other
Building Features:
-
Fireplace:
Yes
-
Floor Space:
894 Square Feet




























































































































