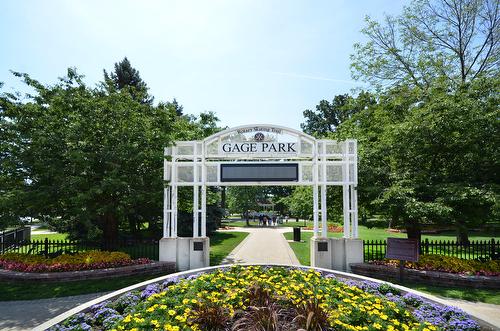Property Information:
A tranquil haven, Jessie St is a quiet dead-end street within steps to fabulous amenities. This fully renovated home is filled with warmth & comfort, in a private setting boasting a 148' lot; private deck, hot tub & double garage giving you so many options to expand, create a garden suite or simply enjoy. Lg entry foyer w/two doors, can be home office or the entrance that leads into 2 spaces. A bright sunlit space combines living, dining & kitchen flowing nicely into each other, making it a great place for entertaining family & friends. The renovated kitchen w/quartz counters, stainless appl & Lg island Is superb! Hardwood floors, 3 upgraded bathrooms & large bedrooms. An incredibly beautiful basement w/oversized windows, is so ideal for creating an income generating suite. Abundant parking makes it that much easier. This home will surprise you! The renovations are endless: Roof 2023, Owned furnace 2021, Owned AC 2021, Upper Windows 2022, Garage 2018, Driveway 2018, Washrooms 2017. Walk to Gage Park, GO transit, Farmer's Market, endless trails, shops, schools, the arts & more. Mins to 410,401,407 **** EXTRAS **** Walk to Gage Park, GO, PAMA, Farmers Market & more. (id:27)
Building Features:
-
Style:
Detached
-
Building Type:
House
-
Basement Development:
Finished
-
Basement Type:
N/A
-
Construction Style - Attachment:
Detached
-
Exterior Finish:
Vinyl siding
-
Foundation Type:
Unknown
-
Heating Type:
Forced air
-
Heating Fuel:
Natural gas
-
Cooling Type:
Central air conditioning




























































































































