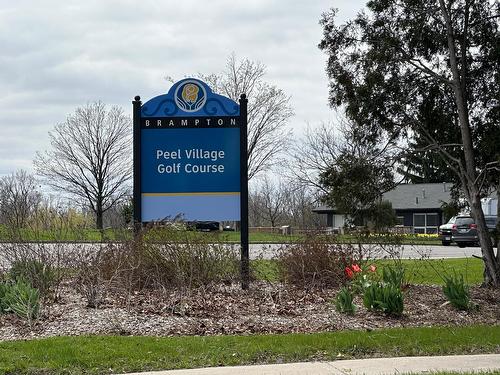Property Information:
Recently renovated bungalow with a fantastic family room addition & separate entrance come together perfectly here on a desirable crescent. Here at 31 Roberts, you find a glorious setting in a uniquely designed home. Modern, renovated spaces with the perfect floor plan. Redesigned kitchen brings you the best of the best; stone counters, abundant storage space, large centre island, b/i service bar, & black stainless appliances. Truly stunning! Enjoy the family room with a sleek fireplace or step outside to enjoy the glorious yard and heated pool. 3 full bathrooms. Main floor laundry PLUS basement laundry. Extensive improvements in this home allows for easy, carefree living without worrying about a thing. Bring your family and enjoy all this home and location have to offer. **** EXTRAS **** Heated Inground pool 4'- 10' deep approx. Recent renovations: kitchen, bathroom, floor, windows, roof, furnace, inground pool pump, liner, heater, nest thermostat & smoke detectors. Steps to trails, schools, shops, transit. Don't miss out! (id:27)
Building Features:
-
Style:
Detached
-
Building Type:
House
-
Architectural Style:
Bungalow
-
Basement Development:
Finished
-
Basement Type:
N/A
-
Construction Style - Attachment:
Detached
-
Exterior Finish:
Brick
-
Fireplace:
Yes
-
Heating Type:
Forced air
-
Heating Fuel:
Natural gas
-
Cooling Type:
Central air conditioning




























































































































