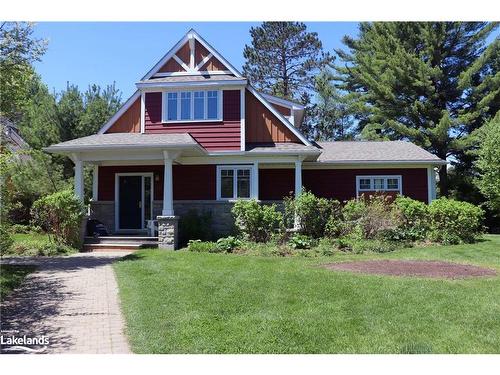Property Information:
Maple Cottage is one of 4 free standing cottages in The Landscapes. Located on beautiful Lake of Bays close to Baysville. Fixed summer week 4 plus another 4 floating weeks thruout the year. This beautifully appointed, fully furnished waterfront cottage has 3 bedrooms and a loft, 3 bathrooms and Muskoka Room. Architecturally designed and professionally decorated to a very high level of quality and luxury. Fractional ownership of your residence means that you share ownership but have exclusive rights to it five weeks of every year. Your ownership will be in perpetuity and it may be sold, transferred or left to your heirs. Experience the pride of Muskoka cottage ownership without the worry and chores of maintenance. Just walk in and relax. You're home. Enjoy a multitude of activities from arts and culture, nature, events and attractions, shopping, restaurants and pubs. Golf on 18 courses in the area, hike and bike the trails throughout, visit Algonquin Park, canoe down a river, cross country ski, downhill ski, skate, snowmobile or icefish. Rent a boat at the Baysville Marina for cruising on Lake of Bays, the 2nd largest lake in Muskoka (and we think the best). Pet Free. Make your Muskoka memories here. 2024 fees are $5,850.+HST 2024 weeks are Mar 3, April 28, July 14, Sept 15 and Dec 1
Inclusions: Built-in Microwave,Carbon Monoxide Detector,Dishwasher,Dryer,Microwave,Refrigerator,Satellite Dish,Smoke Detector,Stove,Washer
Building Features:
-
Floor Space:
2900 Square Feet
































































