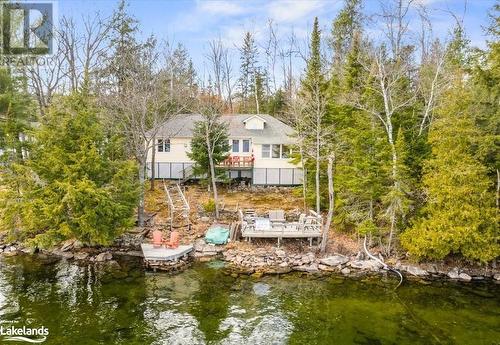Property Information:
Serene Lakeside Living on Prestigious Halls Lake! Nestled along the picturesque shores of Halls Lake, this charming 3-bedroom cottage offers the ultimate retreat for those seeking tranquility and natural beauty. Boasting easy year-round access, this idyllic getaway is perfect for both leisurely weekends or full-time living. Step inside and be captivated by the breathtaking views of Halls Lake from the comfort of your living room. Large waterfront picture windows frame the landscape, inviting the serene ambiance of the lake indoors. Renovated to perfection, this cottage exudes modern elegance while retaining its rustic charm. Upgraded insulation ensures year-round comfort, while a propane airtight stove provides ample warmth on cooler evenings, complemented by electric baseboard backup for added convenience(200 amp electrical service). Entertain guests or simply unwind in the sunroom, adorned with pine finishes and offering a seamless transition to waterside decking. Here, you can soak in the sights and sounds of nature or indulge in al fresco dining against the backdrop of the lake. For water enthusiasts, the aluminum frame docking system provides easy access to Halls Lake, renowned for its excellent fishing and plethora of water activities. The clean shoreline beckons for leisurely swims and sun-drenched days by the water. Additional amenities include a garage with hydro and a shed, offering ample storage space for outdoor gear and equipment. Plus, with a separately deeded back lot, there's room for potential future development. Whether you're seeking a peaceful retreat or a permanent lakeside residence, this turnkey cottage on Halls Lake offers an unparalleled lifestyle of relaxation and outdoor adventure. Don't miss your chance to make memories that will last a lifetime – schedule your viewing today! (id:7525)
Building Features:
-
Style:
Detached
-
Building Type:
House
-
Architectural Style:
Bungalow
-
Basement Type:
None
-
Construction Style - Attachment:
Detached
-
Exterior Finish:
Vinyl siding
-
Fireplace Fuel:
Propane
-
Fireplace Type:
Other - See remarks
-
Heating Type:
Baseboard heaters
-
Heating Fuel:
Electric, Propane
-
Cooling Type:
None


















































































































