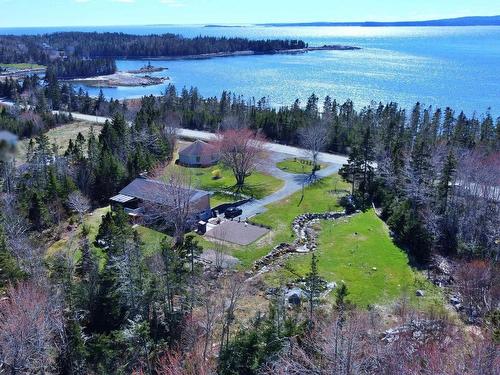Property Information:
Welcome to the picturesque village of Indian Harbour! This property provides peace and privacy just minutes away from the iconic Peggy’s Cove Lighthouse and Preservation Area and easy access to many shops and hiking trails while offering peekaboo ocean views of the St. Margaret's Bay. 8.8 acres of mixed use zoning (MU-1) opens up many commercial and future development opportunities. There’s already a wired and heated 1000 sqft octagon building w/ a new roll up door on its own meter w/ great exposure to the main road. It was previously a gift shop and could easily be transformed to suit your entrepreneurial endeavors, hobbies or simply a large garden shed. Behind the house, across the stream, beyond the many new fruit trees and up the path there is a large 20x20 bird barn with great potential. This 2300+ sqft brick bungalow underwent an extensive European inspired reno in 2023 many updates including new: kitchen + appliances, bathrooms, bedroom converted to a huge walk in closet w/ wall to wall wardrobes + closet island w/ drawers, relocated laundry room, Euro style windows + all exterior doors & interior doors, flooring, lighting, BB heater covers, back deck w/ the Cadillac of 4 season sunrooms, Generac panel w/ generator & plug, level 2 electric car charger & surge protector, most wiring, landscaping +++. Other recent updates include new roof & new propane furnace in 2022. The owners renovated this home to be their long term oasis bringing their European style to Nova Scotia. Unfortunately due to work they must pass this beautiful home onto the next family to love, enjoy and add the finishing touches to suit their style. Also included is a new John Deer ride on mower, push mower, Stihl chainsaw, wood chipper, snow plow, snow blower, pressure washer and more! There is so much value here it must be seen to be appreciated, full list of upgrades and inclusions available. Don’t let this be the one that got away, book your private showing today!


























































































































































