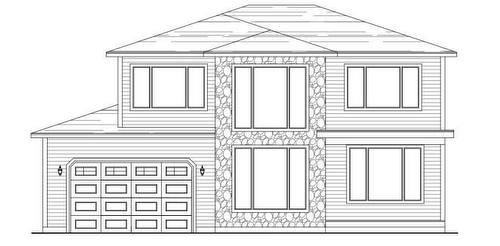Property Information:
Ocean-View Executive Home! Welcome to your Dream Home overlooking the shores of Bay Roberts & Spaniards Bay, where luxury meets panoramic ocean views. Situated on a large lot, this meticulously designed residence offers unparalleled comfort, elegance, and breathtaking views of the Atlantic Ocean. It features 3 bedrooms and 2.5 bathrooms, 9' ceilings on the main floor, a two-car garage, a full unfinished basement, an energy-efficient heating and cooling system (Central Heat Pump), and full municipal services. This property boasts a prime location with convenient access to shopping centers, recreational facilities, schools, and scenic coastal walking trails. The expansive open-concept living areas feature oversized windows that capture the mesmerizing ocean views, creating a seamless blend of indoor-outdoor living. The kitchen is equipped with custom cabinetry, a center island ideal for entertaining, a custom coffee bar, and a large walk-in pantry with ample storage. It's designed for both functionality and style, ideal for hosting gatherings and culinary adventures. The luxurious master suite is a sanctuary of relaxation, offering amazing ocean views, an oversized walk-in closet, and a spa-like ensuite bathroom with a soaking tub, custom shower, and dual vanities. The potential for the outdoor living space is endless. Picture a spacious patio where you can watch the whales dance in the bay, bald eagles soaring through the sky, icebergs sailing gracefully across the bay, a meticulously landscaped garden, and an outdoor fire pit area to enjoy summer nights under the stars. The home includes a spacious full basement awaiting your creative vision. This blank canvas allows you to design and finish the space according to your preferences. HST is included in the purchase price with rebate to be assigned to vendor on closing.






























