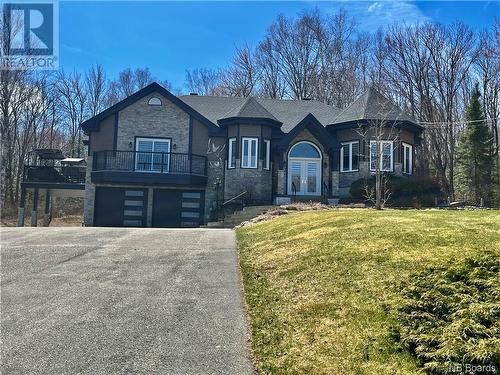Property Information:
Voici une incroyable propriété offrant une intimité ultime et une gamme de fonctionnalités désirables. Cette maison charmante comprend trois chambres, une salle de bain complète et une pratique demi-salle de bain avec une buanderie. L'abondance de fenêtres inonde les espaces de vie de lumière naturelle, créant une atmosphère chaleureuse et accueillante parfaite pour se détendre. Sortez sur le charmant deck, où vous pourrez profiter du soleil et savourer votre café du matin en toute tranquillité. Profitez de la commodité d'un garage à deux portes et d'un abri d'auto, offrant de nombreuses options de stationnement et de stockage. Conçu pour les familles en quête d'espace supplémentaire et de tranquillité, cette résidence fusionne parfaitement confort et intimité pour une expérience de vie idyllique./ Here's an incredible property boasting ultimate privacy and an array of desirable features. This charming house showcases three bedrooms, a full bathroom, and a convenient half bath with a laundry area. The abundance of windows floods the living spaces with natural light, creating a warm and inviting atmosphere perfect for unwinding. Step outside to the lovely deck, where you can soak up the sun and relish your morning coffee in peace. Embrace the convenience of a two-door garage and a carport, offering ample parking and storage options. Tailored for families craving extra space and tranquility, this residence seamlessly blends comfort and privacy for an idyllic living experience. (id:7525)
Building Features:
-
Style:
Detached
-
Building Type:
House
-
Air Conditioning:
Yes
-
Architectural Style:
Bungalow
-
Exterior Finish:
Brick, Vinyl, Wood siding
-
Flooring Type:
Ceramic, Wood
-
Foundation Type:
Concrete
-
Roof Material:
Asphalt shingle
-
Roof Style:
Unknown
-
Total Finished Area:
1760 sqft
-
Heating Type:
Heat Pump
-
Heating Fuel:
Wood
-
Cooling Type:
Heat Pump, Air exchanger


























































































































































