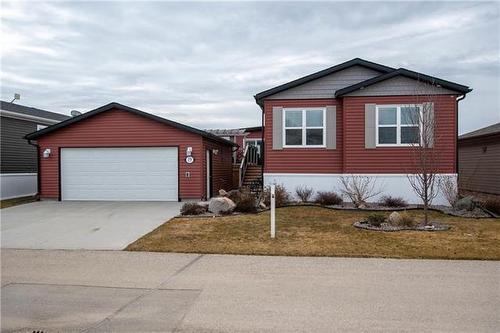Condo For Sale In Sanford, Manitoba
$389,900 QuickQuoteTM: Not Available3 Beds
2 Baths
-
Details
-
Map
-
Demographics
-
Street View
-
Get Directions
-
Advertising

Home Insurance - TD Insurance
Get a home insurance quote online for this $389,900 property in Sanford

























































































