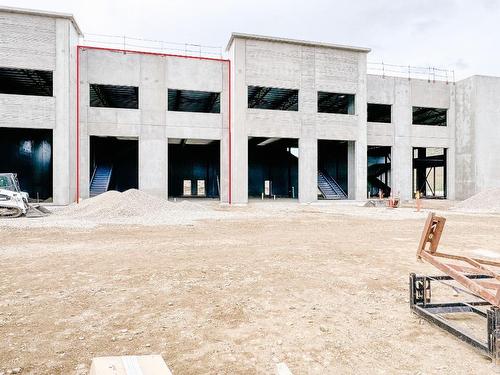Property Information:
3 UNITS REMAIN!! 5460 Anderson Way offers eight commercial flex small bay strata units. This unit is 4,032sf including 3,076sf of main floor area and 956sf of mezzanine space, ready for tenant improvements. Located in the growing North End of Vernon, with prominent exposure to Hwy 97, these units are constructed with precast concrete insulated panels and provide individual storefronts. Each unit includes a mezzanine and the warehouse has 26 foot clear ceiling height. Also available for Lease. Construction Underway - Occupancy Q3 - 2024 (Main Floor Rate @ $20psf; Mezz Rate @ $15psf)

























