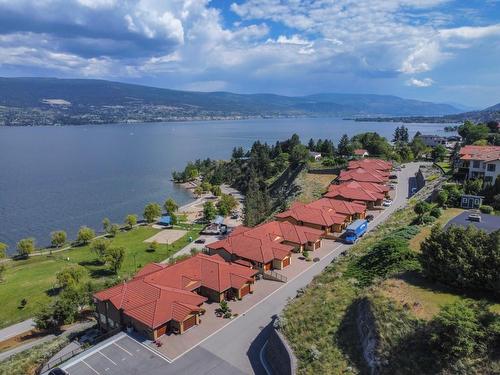House For Sale In Summerland, British Columbia
$985,0002 Beds
2 Baths
-
Details
-
Map
-
Demographics
-
Street View
-
Get Directions

Home Insurance - TD Insurance
Get a home insurance quote online for this $985,000 property in Summerland

















































































































