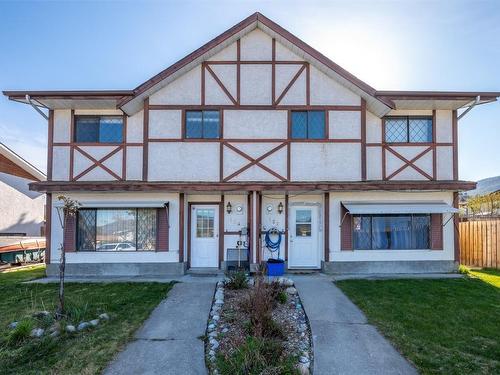House For Sale In Penticton, British Columbia
$849,9006 Beds
4 Baths
-
Details
-
Map
-
Demographics
-
Street View
-
Get Directions

Home Insurance - TD Insurance
Get a home insurance quote online for this $849,900 property in Penticton





































































































