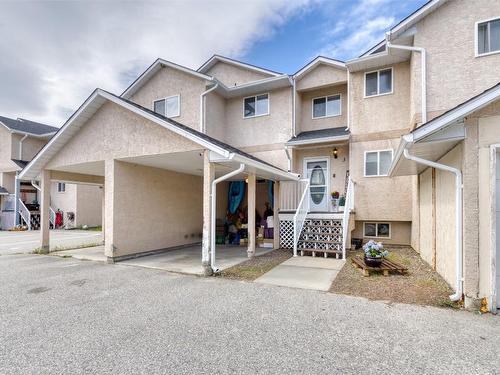House For Sale In Okanagan Falls, British Columbia
$449,9003 Beds
3 Baths
-
Details
-
Map
-
Demographics
-
Street View
-
Get Directions

Home Insurance - TD Insurance
Get a home insurance quote online for this $449,900 property in Okanagan Falls






























































