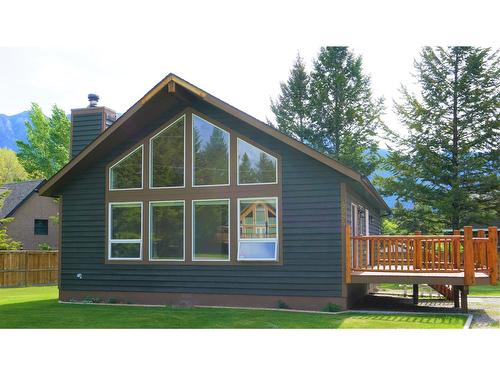Property Information:
Columere Park is one of the most desirable neighborhoods in the Columbia Valley. This association features a private beach, boat launch and mooring, tennis courts and more. In Columere Park is this beautiful house with 6 bedrooms, 2 bathrooms, a large family room, and a massive yard. Enjoy your evenings entertaining in the bright dining area or sipping wine on the deck. The kitchen is well designed and very bright with the floor to ceiling windows allowing ample natural light. Snuggle up and enjoy a nice cozy fire on cool winter evenings with the perfectly situated wood fireplace. There is tons of space for the family and your friends. Situated mere minutes from Fairmont centre, you will enjoy the ease of this community. Call your REALTOR(R) today and begin enjoying the warmth only Fairmont gives. (id:7525)
Building Features:
-
Style:
Detached
-
Building Type:
House
-
Architectural Style:
Bi-level
-
Basement Development:
Finished
-
Basement Type:
Full
-
Construction Material:
Wood frame
-
Exterior Finish:
Wood
-
Flooring Type:
Flooring Type
-
Foundation Type:
Wood
-
Roof Material:
Asphalt shingle
-
Roof Style:
Unknown
-
Heating Type:
Electric baseboard units
-
Heating Fuel:
Electric
-
Appliances:
Dryer, Refrigerator, Washer, Window Coverings, Dishwasher, Stove


































































































































