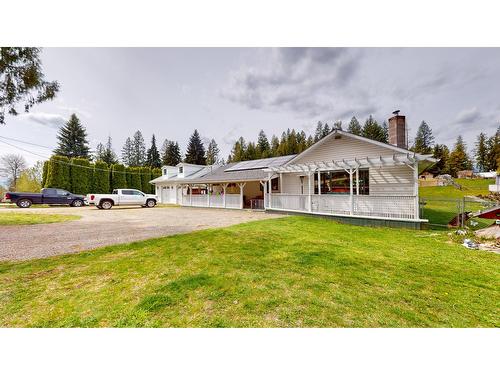Property Information:
Welcome to your dream oasis in Wynndel! This stunning property boasts 3 bedrooms and 1.5 bathrooms, nestled within lush greenery and fruitful gardens. Upon arrival, you'll be greeted by a spacious double-car garage featuring a loft for ample storage. Inside, revel in the modern comforts with a new furnace, heat pump and hot water on demand, ensuring year-round comfort and efficiency. Take advantage of solar panels, saving on power bills while reducing your environmental footprint. Step into the fenced yard, an orchard lover's paradise with hazelnut, cherry, plum, pear, and apple trees, alongside grapevines and an array of berries. A rose garden, raised beds and a pond offer tranquil spaces for relaxation, while a barn with a loft and an additional building await your creative pursuits. Unwind in the converted cold tub or traditional hot tub, or simply enjoy the serene ambiance from the covered porch. Rest easy with a comprehensive security system featuring 9 camera, ensuring peace of mind. Don't miss this opportunity to make this enchanting property your own slice of paradise. (id:7525)
Building Features:
-
Style:
Detached
-
Building Type:
House
-
Basement Development:
Unknown
-
Basement Type:
Crawl space
-
Construction Material:
Wood frame
-
Exterior Finish:
Vinyl
-
Flooring Type:
Flooring Type
-
Foundation Type:
Concrete
-
Roof Material:
Asphalt shingle
-
Roof Style:
Unknown
-
Heating Type:
Forced air
-
Heating Fuel:
Natural gas

































































































































































