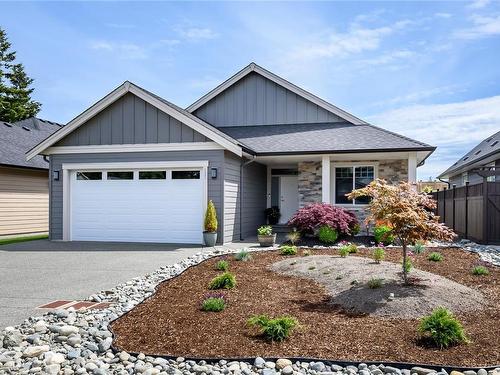Info Plus+
House For Sale In Courtenay, British Columbia
$999,900 QuickQuoteTM:
QuickQuoteTM provides an estimated range of a property’s current market value and is based on local market insights and information available on the property. QuickQuoteTM is not an appraisal or a substitute for an in-person valuation done by an experienced professional. Learn more or connect with an expert
$916K - $1.1M
3 Beds
2 Baths
-
Details
-
Map
-
Demographics
-
Street View
-
Get Directions

Home Insurance - TD Insurance
Get a home insurance quote online for this $999,900 property in Courtenay
































































































































































