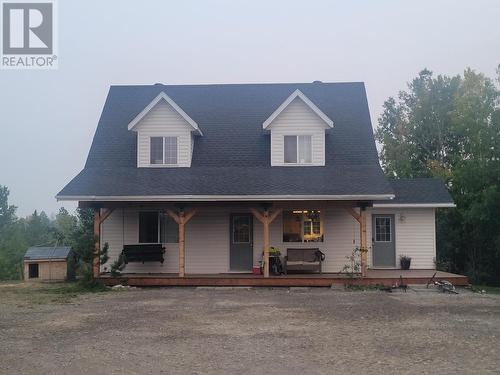Property Information:
Join us at OPEN HOUSE March 31 from 1:00-3:00 pm. Celebrate quality family time in the sweetest farmhouse on a sought-after rural property. This exquisite 3-bedroom, 2-bathroom home with a hobby room is the embodiment of the radiant, homey farmhouse style you've always dreamed of. Act now - this exclusive gem on 111.42 acres rarely comes up in our area. With 1,672 sqft of modern, inviting interiors boasting quality upgrades, this home invites relaxation and ease. Discover finished flooring, stainless-steel appliances, 5 pce bathroom, clean and crisp kitchen adorned with Quartz countertops, deep undermount 10” kitchen sink, food pantry and deep pot pan drawers provide ample room for your culinary essentials. Move effortlessly from the cozy, eat-in kitchen to the comfortable living area. Claim your chance in experiencing this irresistible lifestyle. 26x46 shop, completed with radiant heat (currently being heated by wood), cold room, additional overhead storage and plumbed for a bathroom. Fresh upgrades cover everything- flooring, appliances, roof, quartz kitchen countertops, covered deck, furnace, water tank, outdoor wood boiler - you name it. Grab your marshmallows and gather around the flat rock fire pit in the garden space. Outdoor arena, tac shed, and chicken coop cater to your rural dreams. Power outage? Hook up to power via generator if needed. Steal leisure moments on the covered decks, enjoying the soothing nature views. Hope to see you there. (id:27)
Building Features:
-
Style:
Detached
-
Building Type:
House
-
Construction Style - Attachment:
Detached
-
Exterior Finish:
Vinyl siding
-
Fire Protection:
-
Floor Space:
1672 Square Feet
-
Roof Material:
Asphalt shingle
-
Roof Style:
Unknown
-
Heating Type:
Baseboard heaters, Other
-
Heating Fuel:
Electric
-
Appliances:
Refrigerator, Dishwasher, Range - Electric, Microwave





































































































































