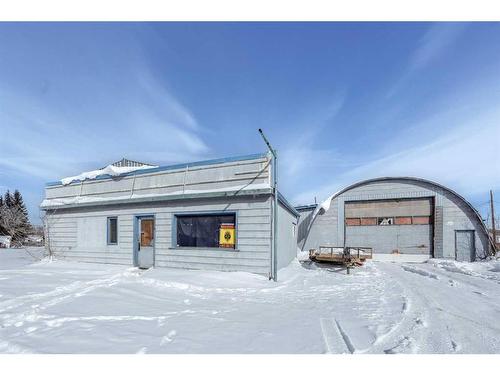Property Information:
Are you a person passionate about restoration and mechanical work? Maybe you have a dream to start a small business in such a field, or already own one and are looking to expand!Well this is a space with everything you’ll need to the smallest detail. Upon entrance of this property there are two rooms located on either side that can be used as office’s or potentially overflow storage. As you find your way down the hall there is a kitchen space/break room area. Next door down is a full bathroom including a washer and dryer for those essential coverall cleanups. Immediately to the left of those rooms is a large space that can be used as a room to relax or hold meetings. The office building is attached to a large Garage and Quonset. There is a large air intake and bay door set up for a paint booth with more storage inside it. The main area has a large bay door and more than enough room to move in multiple vehicles that may need repair or to be prepped for paint. This large space has enough room to even under take a wash bay and has the drainage system below to handle the task as well.In the quant town of Viking Alberta it is right around the corner from the main street hub where you have all essentials your day to day has a need for and there are community oriented and delicious cafes to sit down and eat and share a story with other locals or perhaps just read the Viking paper for some quiet time with a coffee and fresh baked pastry ! for more big shopping trips you may find yourself needing then the trip into Camrose Alberta is only an hour commute. So why wait? The adjoining Lots are also For Sale! Make Viking Alberta your next adventure !
Inclusions: N/A






































































