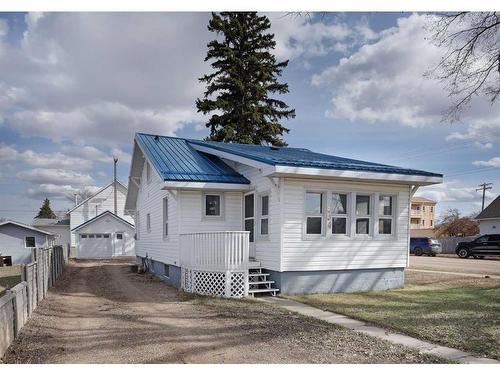Property Information:
Charming 1935 Home with Modern Upgrades and Historic CharacterStep into a delightful blend of classic charm and contemporary convenience with this beautifully maintained 1.5 story home built in 1935. Nestled on a corner lot on 3 Street West also known as Nesbitt Way, this property features three cozy bedrooms; two on the main floor and a spacious upper-level hideaway. Adorned with the original trim, baseboards, doors, and vintage hardware, you’ll appreciate the preservation of the unique historical essence of the home.The heart of the home, the kitchen, has been thoughtfully updated with crisp white cabinetry and is fully equipped with functional appliances including a refrigerator, built-in oven, cooktop, dishwasher, and microwave, making meal preparation a breeze. The main bathroom exudes a timeless elegance with a classic full bathroom including a charming claw-foot tub, perfect for relaxing soaks.Enjoy additional living space in the fully enclosed porch entry, ideal for enjoying the surrounding views in comfort and a great place to house the kids school bags and outerwear. The basement offers separate entry, housing the mechanics of the home, laundry area with a washer, dryer and additional sink, perfect for a potential workshop or hobby area.Outdoors, the property boasts a long gravel driveway leading to a heated detached garage, providing ample space for vehicles and storage. The home is secured with a stylish vinyl fence, and includes a useful shed for extra storage. Recent upgrades include a durable metal roof installed in 2022 and a new hot water tank installed in 2023. The city has also replaced the sewer line to the home in 2022, ensuring peace of mind.Additional comforts include central air conditioning, making this home a haven during warmer months. Keeping up with technology, fibre optics have been installed for an upgraded internet experience. This property is not just a house, but a blend of history, comfort, and modern living—ready to be called your new home. Come see the charm and fall in love with your future residence!
Inclusions: Shed, fire pit, bedroom suite in loft; 2 dressers, queen bed frame, existing mattress & box spring, tv & tv wall mount, shelving unit in bathroom, EGDO & remote
Building Features:
-
Air Conditioning:
Yes
-
Total Finished Area:
1095.00
































































































































