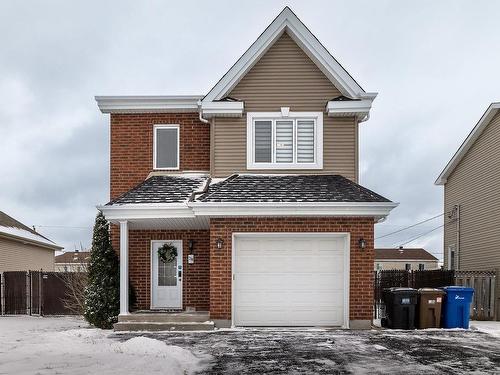Property Information:
Nestled in the heart of the peaceful Vaudreuil-Dorion district, this 6,441 sf two-story house impresses with its charm and amenities. This spacious and elegant residence offers a harmonious lifestyle with its 3 bedrooms and its well-thought-out layout on three levels. The patio offers an ideal space for relaxing outdoors or enjoying beautiful sunny days. Located a few minutes from Vaudreuil Station, Highways 30 and 40 and all services; Elementary school, high school, parks, bike paths, museum, shopping centers, restaurants, sports & cultural center, Costco and future hospital.
Inclusions: Light fixtures, dishwasher, Wall-mounted AC Unit, blinds, garage door opener, gazabo
Exclusions : Intelligent door bell
Building Features:
-
Style:
Detached
-
Basement:
6 feet and more, Finished basement
-
Garage:
Attached, Heated
-
Parking:
Driveway, Garage
-
Proximity:
Highway, CEGEP, Daycare centre, Golf, Hospital, Bicycle path, Elementary school, High school, Commuter train, Public transportation
-
Heating System:
Electric baseboard units
-
Heating Energy:
Electricity
-
Water Supply:
Municipality
-
Sewage System:
Municipality





































