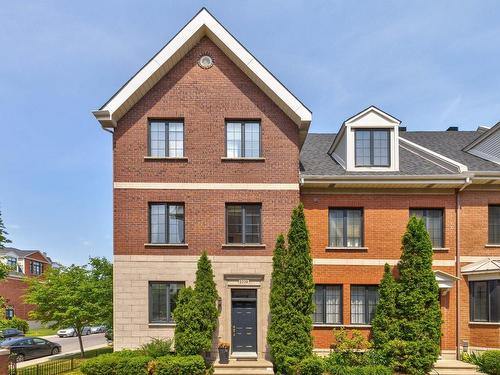Property Information:
Come and experience the magic of Bois-Franc in Saint-Laurent. Discover a community where neighbors become lifelong friends, nature is cherished, and everyday life is enriched. Welcome home to Bois-Franc!
Remarkable corner unit townhouse in Bois-Franc, bathed in abundant natural light across 3 floors, perfect location, offers 3+1 bedrooms, 3+1 bathrooms, a double garage, and more. The 1st floor features an open concept living room, a gourmet kitchen with high-end appliances, and a large patio deck facing a park. The 2nd floor consists of 2 spacious bedrooms and a big bathroom. The 3rd floor presents a cozy family room, a bedroom with ensuite bathroom, and walk-in closet. The basement is finished with a bedroom/office and a bathroom.
More about the house:
* Corner Unit 22x37 ft *, end unit closer to rue l'Écu, larger wider brighter, and quiet;
* Big windows * on three sides across 3 floors, immersed with abundant nature light;
* Great location * easy access from Av Ernest-Hemingway, surrounded by parks , amenities, supermakets(IGA,MAXI,SUPER C, Marche Liantai &etc), schools such as Trésoir-Du-Boisé elementary school, and future REM station
* South-west * orientation;
* Well maintained * with many recent updates:
New floor on 3rd floor (laminate floor 2018)
New dishwasher (Samsung 2018)
New central heat-pump (York 2019)
New roof 2020
New soffits 2021
Inclusions: Refrigerator, stove top, built-in oven, microwave oven, kitchen vent hood, wine refrigerator, light fixtures, central vacuum and accessories, alarm system (not connected), gazebo, curtains(first floor) and built-in speakers.
Exclusions : Washer and dryer, Curtains in the bedrooms.
Building Features:
-
Style:
Attached corner unit
-
Basement:
6 feet and more, Finished basement
-
Bathroom:
Ensuite bathroom, Separate shower
-
Driveway:
Asphalt
-
Fireplace-Stove:
Wood fireplace
-
Garage:
Heated, Double width or more
-
Lot:
Fenced, Landscaped
-
Parking:
Garage
-
Property or unit amenity:
Central vacuum cleaner system installation, Air exchange system, Electric garage door opener, Alarm system, Central heat pump
-
Renovations:
Heating, Floor, Roof covering
-
Siding:
Brick
-
Size:
22.0 x 37.0 Feet
-
Topography:
Flat
-
Window Type:
Casement
-
Windows:
PVC
-
Heating System:
Forced air, Electric baseboard units
-
Heating Energy:
Electricity
-
Water Supply:
Municipality
-
Sewage System:
Municipality















































