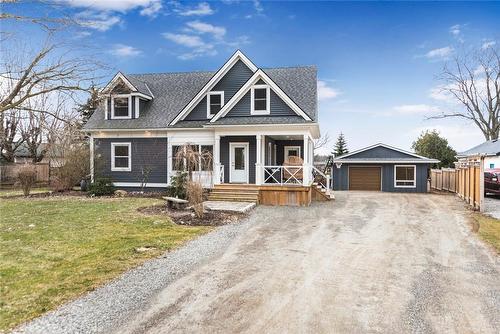Property Information:
Perfect country location, Ridge Rd, on the picturesque Niagara Escarpment, only a 6 minute dr. to QEW, quick access to Bruce trail and other escarpment attractions. An expansive country lot, featuring a fully fenced rear yd. A 21'x 35'det. workshop, a 14'x 12' shed/chicken coop, a play centre for kids and a large deck for entertainment and scenic country views. This 3 + 1 bedroom beauty was fully updated in 2017/18 offering open concept living, large country kitchen, open staircase, vaulted ceilings on the second floor with a spacious 23 ft. mbed w/walk-in closet and a full finished lower level. (id:7525)
Building Features:
-
Style:
Detached
-
Building Type:
House
-
Architectural Style:
2 Level
-
Basement Development:
Finished
-
Basement Type:
Full
-
Construction Style - Attachment:
Detached
-
Exterior Finish:
Vinyl siding
-
Fireplace Fuel:
Electric
-
Fireplace Type:
Other - See remarks
-
Floor Space:
1693 Square Feet
-
Foundation Type:
Block
-
Heating Type:
Forced air
-
Heating Fuel:
Natural gas
-
Cooling Type:
Central air conditioning
-
Appliances:
Dishwasher, Dryer, Microwave, Refrigerator, Stove, Washer


















































